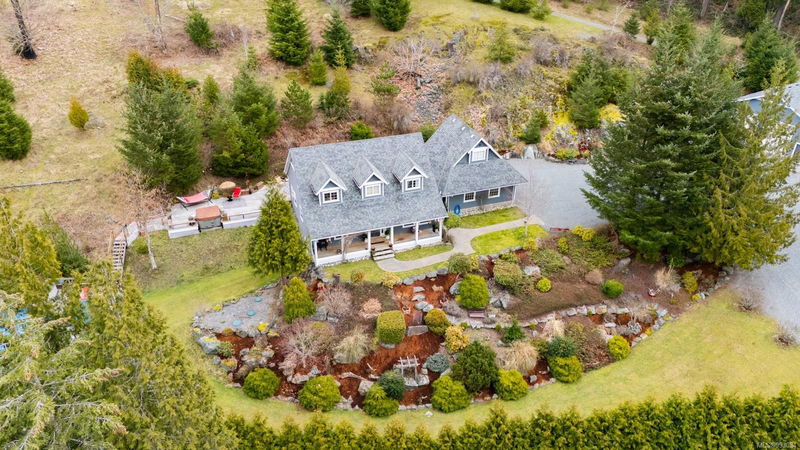Key Facts
- MLS® #: 993034
- Property ID: SIRC2340095
- Property Type: Residential, Single Family Detached
- Living Space: 3,220 sq.ft.
- Lot Size: 4.97 ac
- Year Built: 2003
- Bedrooms: 3
- Bathrooms: 4
- Parking Spaces: 10
- Listed By:
- RE/MAX Generation (LD)
Property Description
Welcome to your private 5 acre retreat at the base of Maple Mountain! This beautifully maintained 3,300 sq. ft. home sits on a stunning acreage, with a picturesque driveway lined with cherry blossom trees. The main floor features a spacious primary bedroom and a den that can serve as a fourth bedroom or guest suite. Upstairs, two bedrooms connect to a charming play area, along with two bathrooms. The 1,000 sq. ft. finished basement is perfect for a gym, TV lounge, or games room. Step outside to your private oasis with a pool, hot tub, and fire pit, plus direct trail access for hiking and biking. A large double-bay shop and additional outbuilding provide ample storage for boats, ATVs, or a workshop. Just minutes from Maple Bay and a 10-minute drive to Duncan’s restaurants, grocery stores, and shops, this home offers the perfect balance of privacy and convenience. Don’t miss this incredible opportunity! Data is approximate and must be verified if important.
Rooms
- TypeLevelDimensionsFlooring
- EntranceMain18' 10.3" x 30' 4.1"Other
- KitchenMain46' 9" x 42' 7.8"Other
- Dining roomMain46' 9" x 40' 5.4"Other
- Living roomMain55' 9.2" x 52' 5.9"Other
- Home officeMain30' 10.8" x 35' 6.3"Other
- Primary bedroomMain46' 5.8" x 35' 6.3"Other
- EnsuiteMain7' 9.6" x 8' 9.9"Other
- Walk-In ClosetMain29' 3.1" x 16' 1.7"Other
- BathroomMain5' 3.9" x 5' 9.6"Other
- Laundry roomMain23' 9.4" x 23' 2.7"Other
- Walk-In ClosetMain16' 1.7" x 16' 8"Other
- EntranceMain42' 11.1" x 23' 2.7"Other
- Bedroom2nd floor45' 4.4" x 52' 5.9"Other
- Walk-In Closet2nd floor20' 6" x 16' 8"Other
- Ensuite2nd floor4' 11" x 10' 9.6"Other
- Bedroom2nd floor45' 4.4" x 52' 5.9"Other
- Ensuite2nd floor4' 11" x 10' 3.9"Other
- Walk-In Closet2nd floor20' 6" x 14' 2.4"Other
- Exercise RoomLower96' 9.4" x 92' 11.3"Other
- Playroom2nd floor24' 4.1" x 119' 9"Other
- Family roomLower51' 8" x 52' 5.9"Other
- PlayroomLower60' 11.4" x 47' 10"Other
Listing Agents
Request More Information
Request More Information
Location
1591 Escarpment Way, Duncan, British Columbia, V9L 5W7 Canada
Around this property
Information about the area within a 5-minute walk of this property.
- 23.3% 50 to 64 years
- 21.69% 65 to 79 years
- 17.46% 35 to 49 years
- 13.15% 20 to 34 years
- 5.63% 10 to 14 years
- 5.19% 5 to 9 years
- 4.96% 0 to 4 years
- 4.6% 80 and over
- 4.02% 15 to 19
- Households in the area are:
- 76.08% Single family
- 19.13% Single person
- 3.92% Multi person
- 0.87% Multi family
- $108,518 Average household income
- $48,823 Average individual income
- People in the area speak:
- 95.27% English
- 1.05% Dutch
- 0.76% French
- 0.6% Arabic
- 0.6% German
- 0.53% English and non-official language(s)
- 0.3% Polish
- 0.3% Swiss German
- 0.3% Japanese
- 0.3% English and French
- Housing in the area comprises of:
- 83.02% Single detached
- 14.15% Semi detached
- 1.61% Row houses
- 0.61% Duplex
- 0.61% Apartment 1-4 floors
- 0% Apartment 5 or more floors
- Others commute by:
- 4.6% Other
- 0% Public transit
- 0% Foot
- 0% Bicycle
- 34.68% High school
- 22.09% College certificate
- 16.42% Did not graduate high school
- 14.65% Trade certificate
- 8.45% Bachelor degree
- 3.71% Post graduate degree
- 0% University certificate
- The average air quality index for the area is 1
- The area receives 505.62 mm of precipitation annually.
- The area experiences 7.39 extremely hot days (28.96°C) per year.
Request Neighbourhood Information
Learn more about the neighbourhood and amenities around this home
Request NowPayment Calculator
- $
- %$
- %
- Principal and Interest $8,052 /mo
- Property Taxes n/a
- Strata / Condo Fees n/a

