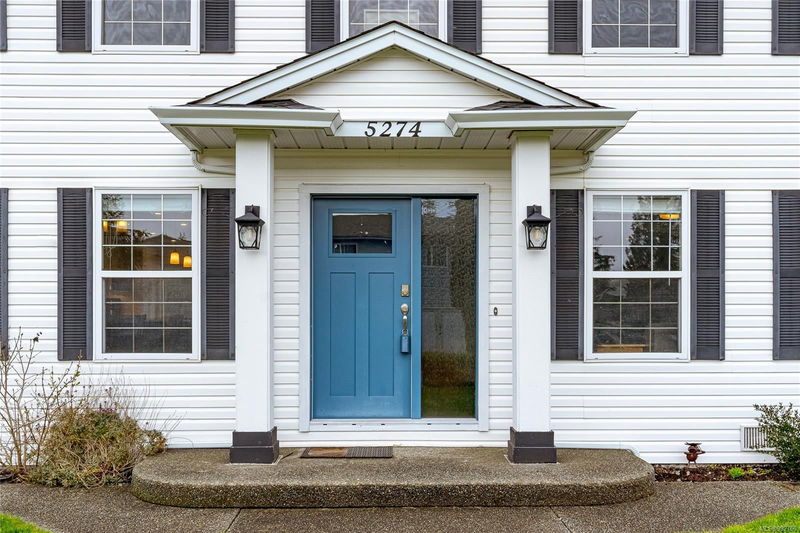Key Facts
- MLS® #: 992760
- Property ID: SIRC2340090
- Property Type: Residential, Condo
- Living Space: 2,208 sq.ft.
- Lot Size: 0.13 ac
- Year Built: 1995
- Bedrooms: 3
- Bathrooms: 3
- Parking Spaces: 4
- Listed By:
- Sutton Group West Coast Realty
Property Description
PRICE REDUCTION! Ideally located near downtown yet surrounded by Glenora’s scenic countryside, this 3-bed, 3-bath colonial-style home offers over 2,200 sqft of bright, living space. Extensively Renovated including the gorgeous, massive kitchen with slick white cabinets, stainless appliances, a wine fridge & a pantry too! Beautiful quartz counter tops, & an island with an eating bar - great for entertaining! Natural gas stove, HWT and living room fireplace. New lighting and paint! The open kitchen accesses the fully fenced back yard & patio for BBQs - great for kids and pets! The main floor offers 2 huge living spaces for family enjoyment. A grand staircase leads to the upper level to find a convenient laundry room, a tiled main bath, office space and 3 large bedrooms. The spacious master bedroom showcases a walk-in closet and a large ensuite with a jacuzzi soaker tub for your enjoyment! An abundance of windows shed light throughout the home. Huge storage shed.
Rooms
- TypeLevelDimensionsFlooring
- Dining roomMain32' 9.7" x 42' 7.8"Other
- Living roomMain39' 4.4" x 52' 5.9"Other
- Family roomMain55' 9.2" x 45' 11.1"Other
- KitchenMain39' 4.4" x 45' 11.1"Other
- EntranceMain22' 11.5" x 22' 11.5"Other
- Mud RoomMain36' 10.7" x 19' 8.2"Other
- Porch (enclosed)Main16' 4.8" x 45' 11.1"Other
- PatioMain45' 11.1" x 16' 4.8"Other
- PatioMain39' 4.4" x 42' 7.8"Other
- Primary bedroom2nd floor45' 11.1" x 45' 11.1"Other
- Walk-In Closet2nd floor19' 8.2" x 16' 4.8"Other
- StorageMain26' 2.9" x 65' 7.4"Other
- Bedroom2nd floor42' 7.8" x 42' 7.8"Other
- Bedroom2nd floor42' 7.8" x 36' 10.7"Other
- Home office2nd floor19' 8.2" x 22' 11.5"Other
- Laundry room2nd floor16' 4.8" x 22' 11.5"Other
Listing Agents
Request More Information
Request More Information
Location
5274 Cormorant Pl, Duncan, British Columbia, V9L 6W6 Canada
Around this property
Information about the area within a 5-minute walk of this property.
Request Neighbourhood Information
Learn more about the neighbourhood and amenities around this home
Request NowPayment Calculator
- $
- %$
- %
- Principal and Interest $3,735 /mo
- Property Taxes n/a
- Strata / Condo Fees n/a

