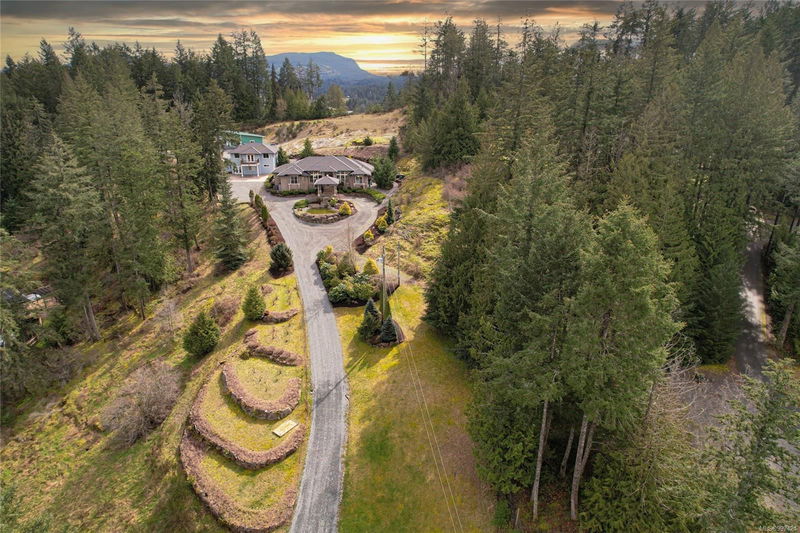Key Facts
- MLS® #: 992424
- Property ID: SIRC2334607
- Property Type: Residential, Single Family Detached
- Living Space: 4,209 sq.ft.
- Lot Size: 3.62 ac
- Year Built: 2007
- Bedrooms: 4+1
- Bathrooms: 5
- Parking Spaces: 10
- Listed By:
- Royal LePage Duncan Realty
Property Description
Welcome to your new retreat! 5 bedrooms total! 2-3 bed 3 bath home on 3.6 acres of landscaped grounds, this executive rancher is a true masterpiece. Complemented by a stunning 2 bed, 2 bath secondary residence and a new 3-car garage/workshop, this estate offers a rare blend of sophistication and privacy. The port cochere invites you into an open-concept living space w 12 ft coffered ceilings. A chef’s kitchen features a generous workspace, professional-grade appliances, and new countertops and backsplash. The primary suite has a spa-inspired ensuite and has a 6 person hot tub through the French doors. Sustainability meets convenience with new solar panels, rainwater collection tank for the multi-zone irrigation system, and an emergency generator with an automatic transfer switch. The sleek secondary home has all-new electric underfloor heating with 6 separate zones, ceramic tile flooring, and has been completely re-designed. A forever home unlike any other—schedule your tour today.
Rooms
- TypeLevelDimensionsFlooring
- Family roomMain48' 7.8" x 61' 9.3"Other
- Living roomMain53' 10.4" x 76' 2"Other
- EntranceMain18' 5.3" x 24' 5.8"Other
- Dining roomMain29' 6.3" x 40' 8.9"Other
- BedroomMain37' 5.6" x 40' 8.9"Other
- KitchenMain43' 5.6" x 58' 2.8"Other
- Primary bedroomMain57' 8.1" x 65' 7"Other
- EnsuiteMain22' 4.8" x 34' 5.3"Other
- Walk-In ClosetMain15' 3.1" x 18' 10.3"Other
- Walk-In ClosetMain15' 3.1" x 19' 8.2"Other
- BathroomMain46' 5.8" x 57' 4.9"Other
- Laundry roomMain35' 6.3" x 24' 7.2"Other
- Mud RoomMain15' 7" x 24' 7.2"Other
- BedroomMain37' 11.9" x 44' 3.4"Other
- BathroomMain8' 5" x 4' 9.9"Other
- Porch (enclosed)Main22' 8.4" x 23' 6.2"Other
- PatioMain79' 3.5" x 160' 9.1"Other
- OtherMain54' 1.6" x 14' 2.4"Other
- OtherMain37' 8.7" x 20' 2.9"Other
- OtherMain55' 6.1" x 67' 3"Other
- OtherMain32' 6.5" x 35' 9.9"Other
- OtherMain34' 2.2" x 25' 5.1"Other
- OtherMain24' 4.1" x 12' 3.6"Other
- BedroomMain47' 3.7" x 38' 9.7"Other
- BathroomMain6' 3.9" x 9' 5"Other
- BalconyOther21' 7.5" x 35' 9.9"Other
- OtherOther25' 8.2" x 43' 5.6"Other
- BathroomLower22' 6.9" x 8' 5"Other
- OtherLower24' 10.4" x 25' 11.8"Other
- OtherLower40' 2.2" x 82' 6.9"Other
- OtherLower66' 5.2" x 59' 7.3"Other
- OtherMain81' 2.4" x 63' 11.7"Other
- OtherMain81' 2.4" x 65' 7.4"Other
- StorageMain81' 2.4" x 63' 5"Other
- UtilityOther58' 2.8" x 39' 11.1"Other
- UtilityOther58' 2.8" x 23' 2.7"Other
- BedroomLower60' 11.4" x 38' 6.5"Other
Listing Agents
Request More Information
Request More Information
Location
7487 Relke Rd, Duncan, British Columbia, V9L 6A7 Canada
Around this property
Information about the area within a 5-minute walk of this property.
Request Neighbourhood Information
Learn more about the neighbourhood and amenities around this home
Request NowPayment Calculator
- $
- %$
- %
- Principal and Interest $11,470 /mo
- Property Taxes n/a
- Strata / Condo Fees n/a

