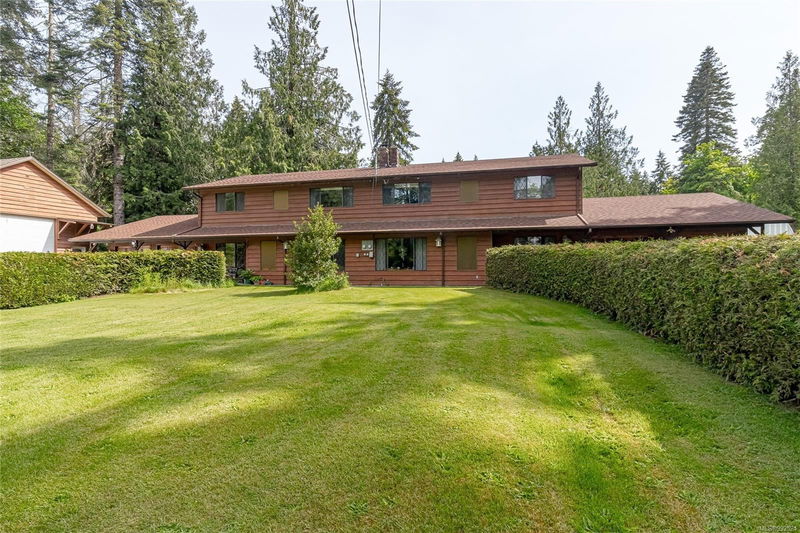Key Facts
- MLS® #: 992524
- Property ID: SIRC2328304
- Property Type: Residential, Single Family Detached
- Living Space: 4,056 sq.ft.
- Lot Size: 2 ac
- Year Built: 1982
- Bedrooms: 6
- Bathrooms: 6
- Parking Spaces: 10
- Listed By:
- RE/MAX Generation (CH)
Property Description
On a level 2 acres in Duncan finds this 6 bedrooms 6 bathrooms well cared for full duplex home.Live in one and rent the other or perfect for a family share- Property includes a fully wired 60' by 29' Quonset building on full slab -a separate detached 600 sqft over height shop with upper storage and 200amps - Inviting updated pool spa area with 2 gazebo's a detached 359 sqft pool house a hot tub all in enclosed in a fully fenced area for safety - pool has new liner and cover - New Roof 2024 on main homes - Room for a veggie garden there is an older greenhouse - grapes and fruit trees in place - there is also a few other smaller storage buildings on site - Both homes have pellet stoves -attached two car garages and completely separate entrances and driveways and meters - Primary bedrooms with ensuites and balconies. the two acre property is located off Gibbins road and is in a very quiet area of home. So many options with this property and a great new price too! Book a viewing!
Rooms
- TypeLevelDimensionsFlooring
- KitchenMain36' 10.9" x 38' 3.4"Other
- Dining roomMain50' 10.2" x 33' 7.5"Other
- KitchenMain36' 10.9" x 38' 3.4"Other
- Dining roomMain50' 10.2" x 33' 7.5"Other
- Family roomMain45' 11.1" x 39' 7.5"Other
- Family roomMain45' 11.1" x 39' 7.5"Other
- Living roomMain56' 7.1" x 39' 1.2"Other
- Living roomMain56' 7.1" x 39' 1.2"Other
- BathroomMain0' x 0'Other
- BathroomMain0' x 0'Other
- Laundry roomMain23' 9.4" x 28' 5.3"Other
- Laundry roomMain23' 9.4" x 28' 5.3"Other
- Primary bedroomMain36' 10.9" x 50' 3.5"Other
- Primary bedroomMain36' 10.9" x 50' 3.5"Other
- Bedroom2nd floor43' 8.8" x 39' 7.5"Other
- Bedroom2nd floor43' 8.8" x 39' 7.5"Other
- Bedroom2nd floor34' 8.5" x 39' 1.2"Other
- Bedroom2nd floor34' 8.5" x 39' 1.2"Other
- Ensuite2nd floor0' x 0'Other
- Ensuite2nd floor0' x 0'Other
- Bathroom2nd floor0' x 0'Other
- Bathroom2nd floor0' x 0'Other
- EntranceMain29' 6.3" x 20' 9.2"Other
- EntranceMain29' 6.3" x 20' 9.2"Other
Listing Agents
Request More Information
Request More Information
Location
3924 & 3926 Cambrai Rd, Duncan, British Columbia, V9L 6G1 Canada
Around this property
Information about the area within a 5-minute walk of this property.
Request Neighbourhood Information
Learn more about the neighbourhood and amenities around this home
Request NowPayment Calculator
- $
- %$
- %
- Principal and Interest $7,466 /mo
- Property Taxes n/a
- Strata / Condo Fees n/a

