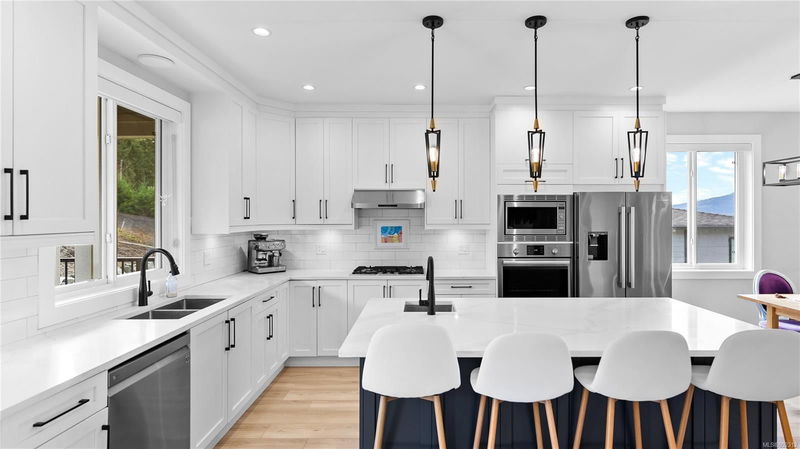Key Facts
- MLS® #: 992312
- Property ID: SIRC2328235
- Property Type: Residential, Single Family Detached
- Living Space: 3,303 sq.ft.
- Lot Size: 0.16 ac
- Year Built: 2022
- Bedrooms: 3+1
- Bathrooms: 4
- Parking Spaces: 2
- Listed By:
- eXp Realty
Property Description
This beautiful home offers a spacious open floor plan with panoramic lake views from the front patio. The upstairs has 3 bedrooms and main-floor living, with direct access to the walk-out backyard—ideal for supervising children or entertaining. The backyard features a garden with an apple tree, raspberries, strawberries, and herbs. The walk-out basement includes a mudroom, large bedroom/gym/office, and a large flex space; perfect for a media room / rec-room for teenagers, an area to entertain guests, or as an in-law suite. A 1-bedroom mortgage helper with a private entrance generates $1500/month and is fully self-contained with appliances and a washer/dryer. Located in The Properties, just a 10-minute walk to Maple Bay Elementary, parks, and trails, plus close to local farms and artisan shops. Enjoy high-end living in nature’s heart. Reach out today to secure your dream home!
Rooms
- TypeLevelDimensionsFlooring
- EntranceLower36' 10.7" x 26' 2.9"Other
- Home officeLower52' 5.9" x 45' 11.1"Other
- OtherLower68' 10.7" x 65' 7.4"Other
- Living roomLower78' 8.8" x 36' 10.7"Other
- KitchenLower36' 10.7" x 29' 6.3"Other
- BedroomLower39' 4.4" x 36' 10.7"Other
- EnsuiteLower9' x 5'Other
- Great RoomMain59' 6.6" x 55' 9.2"Other
- BathroomLower12' x 5'Other
- Dining roomMain59' 6.6" x 32' 9.7"Other
- BedroomMain36' 10.7" x 36' 10.7"Other
- KitchenMain39' 4.4" x 36' 10.7"Other
- BedroomMain36' 10.7" x 36' 10.7"Other
- Laundry roomMain22' 11.5" x 16' 4.8"Other
- Walk-In ClosetMain36' 10.7" x 22' 11.5"Other
- BathroomMain9' x 5'Other
- Primary bedroomMain52' 5.9" x 42' 7.8"Other
- EnsuiteMain12' x 8'Other
- KitchenLower36' 10.7" x 29' 6.3"Other
Listing Agents
Request More Information
Request More Information
Location
6290 Highwood Dr, Duncan, British Columbia, V9L 5R3 Canada
Around this property
Information about the area within a 5-minute walk of this property.
Request Neighbourhood Information
Learn more about the neighbourhood and amenities around this home
Request NowPayment Calculator
- $
- %$
- %
- Principal and Interest $6,343 /mo
- Property Taxes n/a
- Strata / Condo Fees n/a

