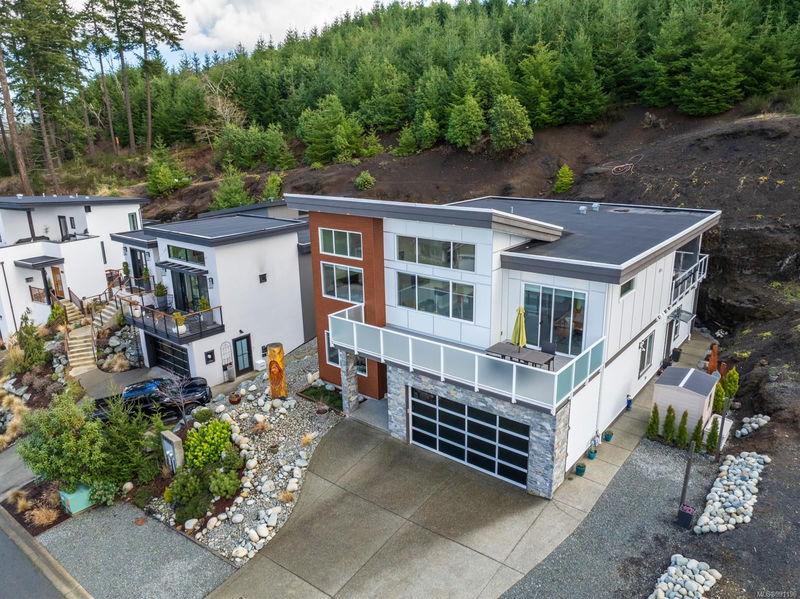Key Facts
- MLS® #: 991196
- Property ID: SIRC2308793
- Property Type: Residential, Single Family Detached
- Living Space: 3,231 sq.ft.
- Lot Size: 0.17 ac
- Year Built: 2020
- Bedrooms: 3+1
- Bathrooms: 4
- Parking Spaces: 4
- Listed By:
- eXp Realty (NA)
Property Description
Looking for a quality, upscale, executive, view home in the Maple Bay area including a legal suite?
With mountain views and lake glimpses from the “Properties”, this beautifully finished and
immaculately kept 5 yr young home is it! 3230 sq.ft., den plus 4 bdrm, one is in the self contained
lower level suite, 4 bath, heat pump, gas hot water and 2 gas feature fireplaces, spacious double garage
and RV pkg. Designed for low maintenance with great private rear yard space. Airy and bright vaulted
ceiling, chef’s kitchen with 6 burner gas stove, wall oven, quartz counters, floor to ceiling cabinetry
with an open concept living and dining spaces. Other features include engineered hardwood flooring,
heated tiled bathroom floors, spacious main laundry plus a suite laundry and a separate hydro meter for
the suite. Ideal location for outdoor recreation enthusiasts with Maple Bay Marina nearby, world class
mountain biking and hiking. Walking distance to school, tennis and parks.
Rooms
- TypeLevelDimensionsFlooring
- Dining roomMain12' x 11' 6.9"Other
- Living roomMain14' 3.9" x 15' 6.9"Other
- KitchenMain14' 5" x 13' 9.9"Other
- Primary bedroomMain14' x 14' 9.9"Other
- EnsuiteMain0' x 0'Other
- Walk-In ClosetMain5' 8" x 10' 6.9"Other
- BedroomMain11' 9.6" x 10' 6"Other
- BathroomMain0' x 0'Other
- Laundry roomMain8' x 8' 9"Other
- DenLower13' 6" x 10' 8"Other
- BedroomMain10' 2" x 10' 8"Other
- BathroomLower0' x 0'Other
- Family roomLower21' 9.6" x 14' 5"Other
- Living roomLower9' 8" x 13' 3.9"Other
- EntranceLower13' 9.6" x 6' 6"Other
- KitchenLower10' 2" x 9'Other
- UtilityLower13' 9.6" x 7' 5"Other
- BedroomLower13' 6" x 10' 3"Other
- BathroomLower0' x 0'Other
- OtherLower5' 6.9" x 9' 3.9"Other
- OtherLower5' 6.9" x 10' 8"Other
Listing Agents
Request More Information
Request More Information
Location
6089 Sansum Dr, Duncan, British Columbia, V9L 0B3 Canada
Around this property
Information about the area within a 5-minute walk of this property.
Request Neighbourhood Information
Learn more about the neighbourhood and amenities around this home
Request NowPayment Calculator
- $
- %$
- %
- Principal and Interest $5,757 /mo
- Property Taxes n/a
- Strata / Condo Fees n/a

