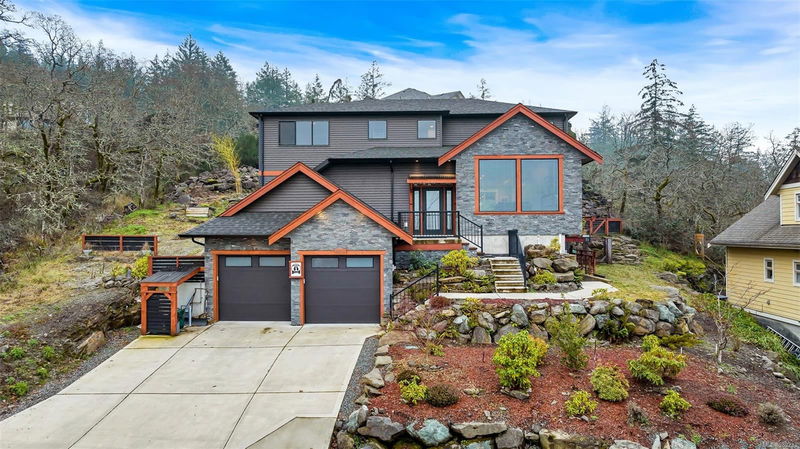Key Facts
- MLS® #: 989233
- Property ID: SIRC2296571
- Property Type: Residential, Single Family Detached
- Living Space: 3,757 sq.ft.
- Lot Size: 0.29 ac
- Year Built: 2019
- Bedrooms: 4+1
- Bathrooms: 5
- Parking Spaces: 3
- Listed By:
- Pemberton Holmes Ltd. (Dun)
Property Description
Exquisite 5-6 Bedroom Custom Home with Legal Suite & Stunning Views. This impressive custom-built home spans over 4,000 sq. ft., offering a blend of luxury and versatility. The primary bedroom boasts an ensuite and a walk-in closet, while spacious additional bedrooms ensure comfort for the entire family. The home features a large recreation room and a separate media room, perfect for entertaining, working from home, or an extra bedroom. A legal in-law suite provides the perfect opportunity for extended family living or rental income. Step outside to take in the breathtaking views of the lake and surrounding green space, offering privacy and tranquility. With newly installed solar panels and top-of-the-line appliances, this home combines elegance with sustainability. Within walking distance of Mount Tzouhalem, offering world-class hiking and mountain biking.
Rooms
- TypeLevelDimensionsFlooring
- EntranceMain21' 7.5" x 27' 7.4"Other
- Living roomMain52' 5.9" x 49' 9.2"Other
- Dining roomMain34' 2.2" x 64' 2.8"Other
- KitchenMain63' 11.7" x 52' 2.7"Other
- BathroomMain0' x 0'Other
- Primary bedroomMain45' 8" x 37' 2"Other
- EnsuiteMain0' x 0'Other
- Walk-In ClosetMain30' 10.8" x 15' 7"Other
- Laundry roomMain30' 10.2" x 39' 4.4"Other
- BedroomMain35' 7.8" x 35' 6.3"Other
- StorageMain25' 8.2" x 48' 4.7"Other
- Bedroom2nd floor28' 5.3" x 45' 4.4"Other
- Bedroom2nd floor45' 11.1" x 41' 9.9"Other
- Ensuite2nd floor0' x 0'Other
- Walk-In Closet2nd floor18' 3.6" x 33' 4.3"Other
- Bathroom2nd floor0' x 0'Other
- Media / Entertainment2nd floor35' 9.9" x 44' 3.4"Other
- Recreation Room2nd floor88' 6.9" x 64' 9.5"Other
- Living roomLower50' 7" x 41' 6.8"Other
- KitchenLower36' 10.9" x 40' 8.9"Other
- BedroomLower41' 1.2" x 36' 4.2"Other
- BathroomLower0' x 0'Other
- UtilityLower36' 7.7" x 28' 5.3"Other
Listing Agents
Request More Information
Request More Information
Location
6204 Lower Chippewa Rd, Duncan, British Columbia, V9L 5P8 Canada
Around this property
Information about the area within a 5-minute walk of this property.
- 24.22% 50 to 64 years
- 24.19% 65 to 79 years
- 15.69% 35 to 49 years
- 9.8% 20 to 34 years
- 6.6% 10 to 14 years
- 5.95% 80 and over
- 5.67% 15 to 19
- 4.41% 5 to 9
- 3.46% 0 to 4
- Households in the area are:
- 76.95% Single family
- 17.91% Single person
- 3.41% Multi person
- 1.73% Multi family
- $133,632 Average household income
- $57,200 Average individual income
- People in the area speak:
- 92.4% English
- 1.67% English and non-official language(s)
- 1% Punjabi (Panjabi)
- 1% Korean
- 0.98% French
- 0.98% German
- 0.66% Yue (Cantonese)
- 0.65% Mandarin
- 0.34% Vietnamese
- 0.34% Tagalog (Pilipino, Filipino)
- Housing in the area comprises of:
- 95.23% Single detached
- 4.77% Duplex
- 0% Semi detached
- 0% Row houses
- 0% Apartment 1-4 floors
- 0% Apartment 5 or more floors
- Others commute by:
- 5.13% Other
- 3.39% Foot
- 0% Public transit
- 0% Bicycle
- 29.24% High school
- 25.9% College certificate
- 14.33% Bachelor degree
- 11.96% Did not graduate high school
- 8.64% Post graduate degree
- 8.26% Trade certificate
- 1.66% University certificate
- The average air quality index for the area is 1
- The area receives 485.56 mm of precipitation annually.
- The area experiences 7.39 extremely hot days (28.72°C) per year.
Request Neighbourhood Information
Learn more about the neighbourhood and amenities around this home
Request NowPayment Calculator
- $
- %$
- %
- Principal and Interest $5,698 /mo
- Property Taxes n/a
- Strata / Condo Fees n/a

