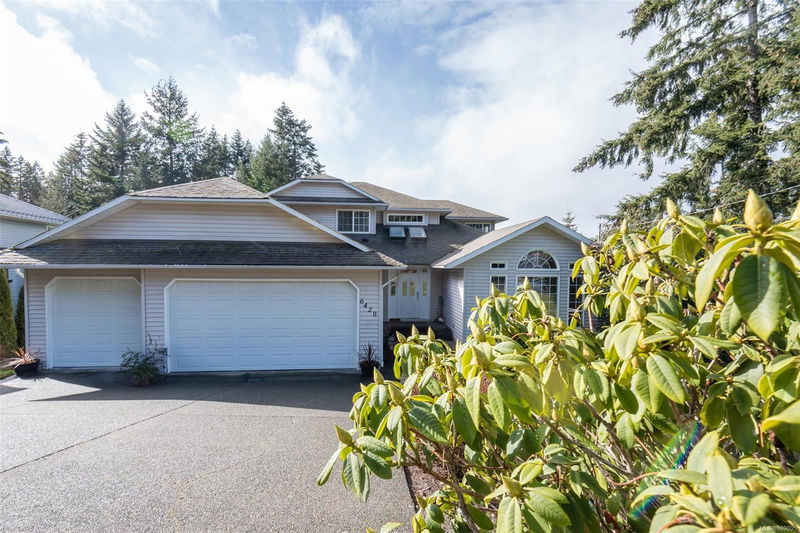Key Facts
- MLS® #: 989005
- Property ID: SIRC2294844
- Property Type: Residential, Single Family Detached
- Living Space: 4,633 sq.ft.
- Lot Size: 0.44 ac
- Year Built: 2003
- Bedrooms: 5+1
- Bathrooms: 4
- Parking Spaces: 4
- Listed By:
- RE/MAX Island Properties
Property Description
Discover this remarkable 6-bedroom, 4-bathroom home in East Duncan, offering over 4600 sqft of beautifully finished living space on a generous .44-acre lot. Perfectly positioned near schools, local amenities, and nature, this property strikes a perfect balance between convenience and serenity. The main floor features an open-concept living and dining area, filled with natural light. The chef’s kitchen boasts sleek modern finishes and plenty of storage. The spacious primary suite, conveniently located on the main floor, includes a luxurious ensuite. The additional bedrooms are all generously sized. A triple garage provides ample parking and storage space. Additionally, an in-law suite offers extra living space, ideal for guests or extended family. This home truly combines comfort, space, and an unbeatable location and with a brand new roof (March 2025), this home is ready for you to enjoy for years to come! Don’t miss the opportunity to make it yours!
Rooms
- TypeLevelDimensionsFlooring
- BedroomLower14' 2" x 14' 2"Other
- Primary bedroomMain20' 5" x 14' 3.9"Other
- Bedroom2nd floor10' 3" x 12' 2"Other
- Bedroom2nd floor10' 3" x 11' 8"Other
- Bedroom2nd floor10' 3" x 12' 2"Other
- BathroomLower0' x 0'Other
- BathroomMain0' x 0'Other
- BathroomMain0' x 0'Other
- Bathroom2nd floor0' x 0'Other
- Bedroom2nd floor14' 3" x 12' 3.9"Other
- KitchenMain14' 2" x 12' 9.6"Other
- Living roomMain19' 11" x 15' 3"Other
- Dining roomMain9' 9.6" x 15' 3"Other
- KitchenLower14' 2" x 12' 11"Other
- Family roomMain14' 2" x 19' 5"Other
Listing Agents
Request More Information
Request More Information
Location
6420 Diana Dr, Duncan, British Columbia, V9L 5V1 Canada
Around this property
Information about the area within a 5-minute walk of this property.
Request Neighbourhood Information
Learn more about the neighbourhood and amenities around this home
Request NowPayment Calculator
- $
- %$
- %
- Principal and Interest $5,737 /mo
- Property Taxes n/a
- Strata / Condo Fees n/a

