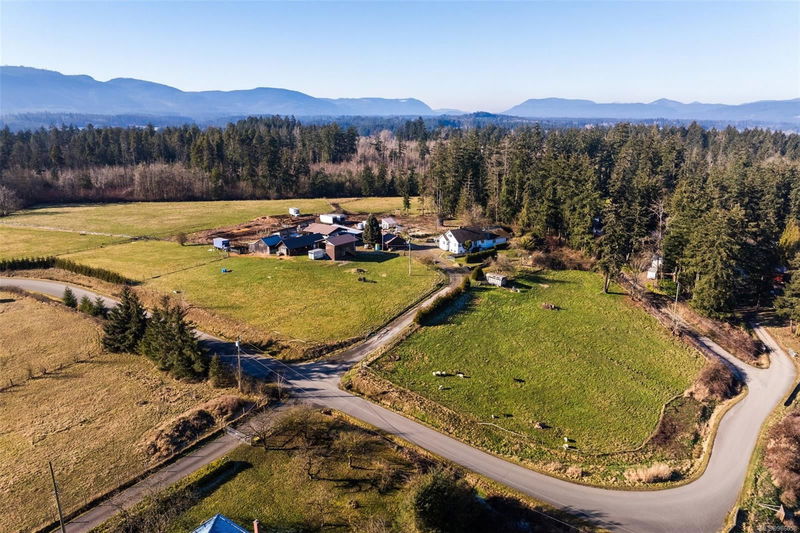Key Facts
- MLS® #: 986058
- Property ID: SIRC2267138
- Property Type: Residential, Single Family Detached
- Living Space: 3,187 sq.ft.
- Lot Size: 11.06 ac
- Year Built: 1956
- Bedrooms: 4
- Bathrooms: 4
- Parking Spaces: 15
- Listed By:
- RE/MAX Island Properties
Property Description
Embrace the essence of self-sufficient on this remarkable 11.06-acre ALR property. Designed for practicality and independence, this land is currently utilized for livestock & hay production. At its heart lies a spacious 3,400 sq ft remodelled home, accompanied by versatile outbuildings, barns with ample hay storage, detached garage/workshop, greenhouse, and a walk in cooler.
Efficiently fenced and cross-fenced. Drip irrigation system on timers making it ideal for greenhouse cultivation. With a reliable drilled well producing 100 gpm, an abundance of water, plenty of sun, and well fertilized soil, you have everything you need to thrive independently. Located on a peaceful dead-end street, the property also features a Zen garden for moments of tranquility.
Minutes from ocean marina, lake fishing, & golf course. Plenty of covered RV/boat parking. Don't miss the chance to make this unique property your own!
Rooms
- TypeLevelDimensionsFlooring
- KitchenMain44' 6.6" x 38' 3.4"Other
- EntranceMain24' 10.4" x 39' 11.1"Other
- Dining roomMain36' 10.7" x 44' 6.6"Other
- BathroomMain0' x 0'Other
- Living roomMain68' 10.7" x 42' 7.8"Other
- Laundry roomMain38' 9.7" x 42' 7.8"Other
- BedroomMain33' 4.3" x 36' 10.7"Other
- Home officeMain32' 9.7" x 32' 9.7"Other
- Family roomMain61' 3" x 48' 4.7"Other
- Primary bedroomMain46' 9" x 44' 3.4"Other
- Walk-In ClosetMain47' 1.7" x 19' 8.2"Other
- EnsuiteMain0' x 0'Other
- Solarium/SunroomMain63' 11.7" x 25' 8.2"Other
- Mud RoomMain35' 3.2" x 25' 8.2"Other
- Bathroom2nd floor0' x 0'Other
- Bedroom2nd floor40' 2.2" x 45' 11.1"Other
- Bedroom2nd floor15' x 14'Other
- Recreation RoomLower20' 9.9" x 12' 8"Other
- StorageLower9' 9.9" x 25' 5"Other
- WorkshopLower32' 6.9" x 13' 8"Other
- BathroomOther29' 6.3" x 29' 6.3"Other
Listing Agents
Request More Information
Request More Information
Location
2484 Staghorn Rd, Duncan, British Columbia, V9L 6L7 Canada
Around this property
Information about the area within a 5-minute walk of this property.
Request Neighbourhood Information
Learn more about the neighbourhood and amenities around this home
Request NowPayment Calculator
- $
- %$
- %
- Principal and Interest $6,787 /mo
- Property Taxes n/a
- Strata / Condo Fees n/a

