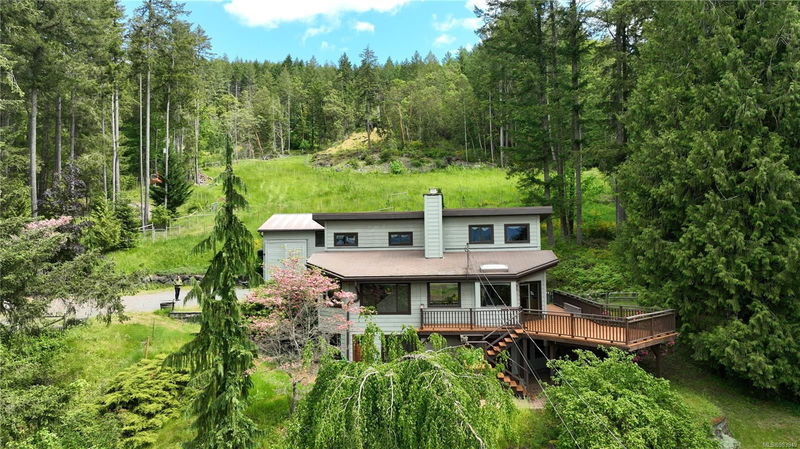Key Facts
- MLS® #: 983949
- Property ID: SIRC2232396
- Property Type: Residential, Single Family Detached
- Living Space: 4,294 sq.ft.
- Lot Size: 5.31 ac
- Year Built: 1977
- Bedrooms: 4
- Bathrooms: 5
- Parking Spaces: 6
- Listed By:
- RE/MAX Island Properties
Property Description
Enjoy modern living on this private 5.31-acre lot with stunning mountain and valley views. This 3,369 sqft West Coast contemporary home features upstairs bedrooms, main-level living, and flexible lower-level space with suite potential. The chef-inspired kitchen boasts Miele, Wolf, and Sub-Zero appliances. Luxurious touches include heated tile floors, propane and wood-burning fireplaces, a sauna, and a wraparound deck with southern exposure. Above the oversized garage/workshop is a fully self-contained 1-bedroom suite, with space for an RV. Zoned A2, the property offers many uses, including 2 single-family dwellings, a B&B, or a craft distillery (buyer to verify). The orchard, with planted apple trees and irrigation, is ready for a cidery. Just 15 minutes from shopping and amenities, this is the perfect spot to relax and enjoy country living!
Rooms
- TypeLevelDimensionsFlooring
- EntranceMain8' x 7' 3"Other
- Dining roomMain10' x 17' 6"Other
- KitchenMain13' x 10' 3"Other
- BathroomMain0' x 0'Other
- Laundry roomMain9' 5" x 10' 9.9"Other
- Living roomMain11' 5" x 17' 9.6"Other
- DenMain12' 3.9" x 11' 6.9"Other
- Ensuite2nd floor0' x 0'Other
- Bathroom2nd floor0' x 0'Other
- Primary bedroom2nd floor10' 9.6" x 14' 9"Other
- Bedroom2nd floor30' 10.8" x 40' 2.2"Other
- Bedroom2nd floor52' 5.9" x 28' 5.3"Other
- DenLower37' 5.6" x 62' 7.1"Other
- SaunaLower23' 9.4" x 21' 10.5"Other
- BathroomLower0' x 0'Other
- UtilityLower41' 9.9" x 53' 3.7"Other
- StorageLower29' 6.3" x 53' 6.1"Other
- OtherMain28' 8.4" x 43' 5.6"Other
- OtherLower31' 8.7" x 63' 5"Other
- OtherMain30' 10.8" x 30' 4.1"Other
- OtherMain32' 9.7" x 68' 10.7"Other
- Bedroom2nd floor33' 4.3" x 37' 5.6"Other
- Other2nd floor22' 11.5" x 30' 10.2"Other
- Bathroom2nd floor0' x 0'Other
- Other2nd floor53' 6.1" x 38' 9.7"Other
- Other2nd floor30' 10.2" x 30' 10.2"Other
Listing Agents
Request More Information
Request More Information
Location
7701 Richards Trail, Duncan, British Columbia, V9L 6B2 Canada
Around this property
Information about the area within a 5-minute walk of this property.
Request Neighbourhood Information
Learn more about the neighbourhood and amenities around this home
Request NowPayment Calculator
- $
- %$
- %
- Principal and Interest 0
- Property Taxes 0
- Strata / Condo Fees 0

