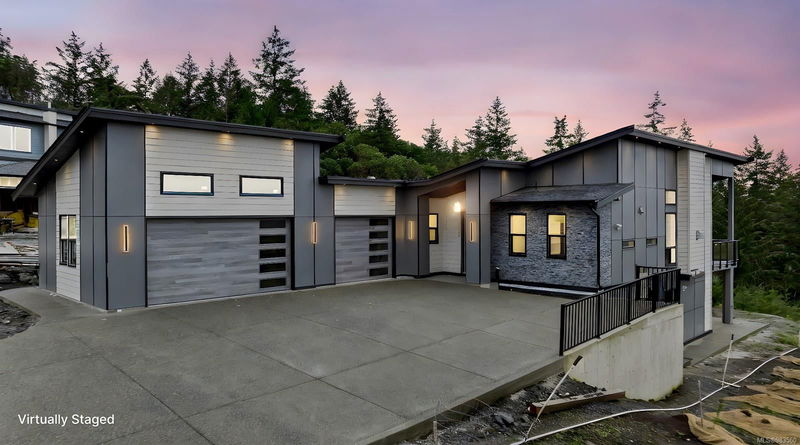Key Facts
- MLS® #: 983560
- Property ID: SIRC2223989
- Property Type: Residential, Single Family Detached
- Living Space: 4,072 sq.ft.
- Lot Size: 0.34 ac
- Year Built: 2024
- Bedrooms: 3+3
- Bathrooms: 5
- Parking Spaces: 10
- Listed By:
- Macdonald Realty Westmar
Property Description
Spectacular Quamichan Lake, Mountain and Greenbelt Views From Your Luxurious Custom Built 4,072Sq.Ft. Home With Triple Car Garage(EV Charging) And Ample Parking For More/RV. 14,638 Sq. Ft. Let. No Neighbors Behind Or Directly Beside On One Side. Expansive 34'x12' Deck (NG For BBQ And Fire Table).7BR, 4.5 BATH. The Primary Bed Is Tranquility, W/Lavish En-Suite. Bath W/Soaker Tub, Walk-In Shower& Dual Sinks. Vaulted 14' Ceilings, Quartz Countertops, Dining Room Table Incorporated Into The Island, SS High End Bosch Appliances, Gas Cook Top, Built In Oven & Micro, Pantry, Theatre Room, Gas Fireplace, Heat Pump, On Demand Hot Water, Rough In For Hot Tub, 2BR Legal Suite With Laundry(Own Meter), Rough In For Another 2BR Suite(Games Room Side). Close to Maple Bay Elementary, Mt. Tzouhalem, Maple Bay Beachfront, Trails & only a short drive to Downtown Duncan. Arguably One Of The Nicest And Biggest Lots In The New Kingsview Subdivison
Rooms
- TypeLevelDimensionsFlooring
- KitchenMain36' 10.7" x 44' 3.4"Other
- OtherMain22' 11.5" x 18' 7.2"Other
- Living roomMain39' 4.4" x 62' 4"Other
- Dining roomMain27' 10.6" x 49' 2.5"Other
- Laundry roomMain22' 11.5" x 39' 4.4"Other
- EntranceMain20' 9.2" x 21' 3.9"Other
- BathroomMain5' 8" x 5' 8"Other
- Primary bedroomMain44' 3.4" x 49' 2.5"Other
- Walk-In ClosetMain22' 11.5" x 35' 6.3"Other
- BathroomMain8' 8" x 10' 9.9"Other
- BedroomMain36' 10.7" x 42' 7.8"Other
- BedroomMain36' 10.7" x 42' 7.8"Other
- BathroomMain5' 3.9" x 12'Other
- OtherMain39' 4.4" x 111' 6.5"Other
- Media / EntertainmentLower45' 11.1" x 72' 2.1"Other
- PlayroomLower43' 8.8" x 86' 11.3"Other
- BedroomLower36' 10.7" x 32' 9.7"Other
- Home officeLower36' 10.7" x 41' 1.2"Other
- BathroomLower6' x 9' 6"Other
- UtilityLower14' 9.1" x 31' 2"Other
- KitchenLower20' 9.2" x 59' 6.6"Other
- Living roomLower37' 11.9" x 49' 2.5"Other
- BedroomLower34' 5.3" x 34' 5.3"Other
- BedroomLower34' 5.3" x 37' 8.7"Other
- BathroomLower5' 5" x 9'Other
- OtherMain72' 2.1" x 68' 10.7"Other
- OtherMain45' 11.1" x 68' 10.7"Other
Listing Agents
Request More Information
Request More Information
Location
3274 Woodrush Dr, Duncan, British Columbia, V9L 0G1 Canada
Around this property
Information about the area within a 5-minute walk of this property.
Request Neighbourhood Information
Learn more about the neighbourhood and amenities around this home
Request NowPayment Calculator
- $
- %$
- %
- Principal and Interest $8,301 /mo
- Property Taxes n/a
- Strata / Condo Fees n/a

