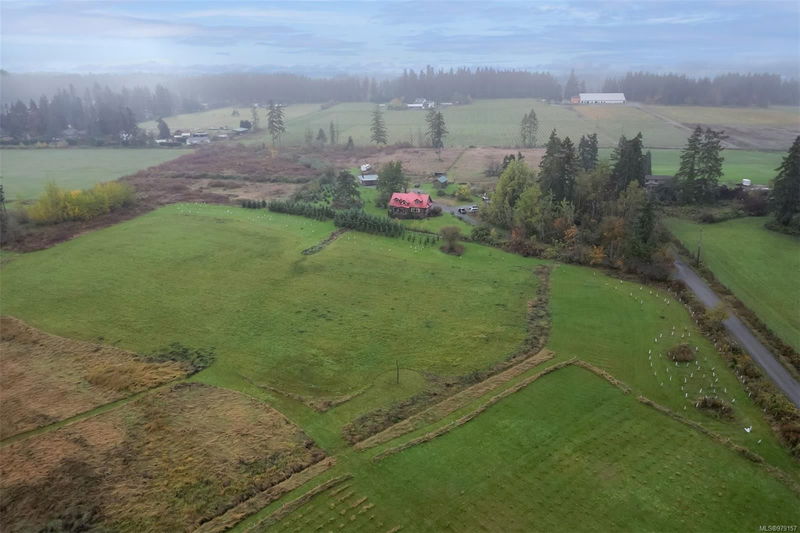Key Facts
- MLS® #: 979157
- Property ID: SIRC2152825
- Property Type: Residential, Single Family Detached
- Living Space: 3,403 sq.ft.
- Lot Size: 24.20 ac
- Year Built: 1911
- Bedrooms: 5+1
- Bathrooms: 4
- Parking Spaces: 5
- Listed By:
- Engel & Volkers Vancouver Island
Property Description
Welcome to this spacious 3,400-square-foot property sited on over 24 acres and featuring 6 bedrooms, 4 bathrooms, and a variety of flexible spaces across the main house and a cozy cabin. The main house includes 5 bedrooms, an office, and three bathrooms, including a spacious bathroom with a shower, bath, and double sink. Recent updates include a downstairs addition with one bedroom and den and a 3-piece bathroom, expanding the home by 600 square feet. The cabin provides an open-concept living room, full kitchen, bedroom, 3-piece bathroom, and an outdoor bathtub, perfect for relaxing under the stars. Situated on generous grounds, this property also offers a barn, tool shed, covered parking, large chicken coop with run, pig barn, covered wood storage, and a fenced vegetable garden, making it ideal for those seeking a rural lifestyle in the heart of Cowichan Valley.
Rooms
- TypeLevelDimensionsFlooring
- BathroomMain0' x 0'Other
- Bedroom2nd floor45' 11.1" x 42' 7.8"Other
- Bathroom2nd floor0' x 0'Other
- Primary bedroom2nd floor62' 4" x 42' 7.8"Other
- BedroomMain55' 9.2" x 42' 7.8"Other
- BedroomLower65' 7.4" x 29' 6.3"Other
- BedroomMain39' 4.4" x 26' 2.9"Other
- Dining roomMain49' 2.5" x 36' 10.7"Other
- KitchenMain42' 7.8" x 49' 2.5"Other
- Living roomMain49' 2.5" x 78' 8.8"Other
- BedroomOther32' 9.7" x 29' 6.3"Other
- KitchenOther26' 2.9" x 36' 10.7"Other
- BathroomOther0' x 0'Other
- BathroomLower0' x 0'Other
- Living roomOther59' 6.6" x 32' 9.7"Other
- DenLower36' 10.7" x 62' 4"Other
Listing Agents
Request More Information
Request More Information
Location
2538 Leney Rd, Duncan, British Columbia, V9L 6L7 Canada
Around this property
Information about the area within a 5-minute walk of this property.
Request Neighbourhood Information
Learn more about the neighbourhood and amenities around this home
Request NowPayment Calculator
- $
- %$
- %
- Principal and Interest 0
- Property Taxes 0
- Strata / Condo Fees 0

