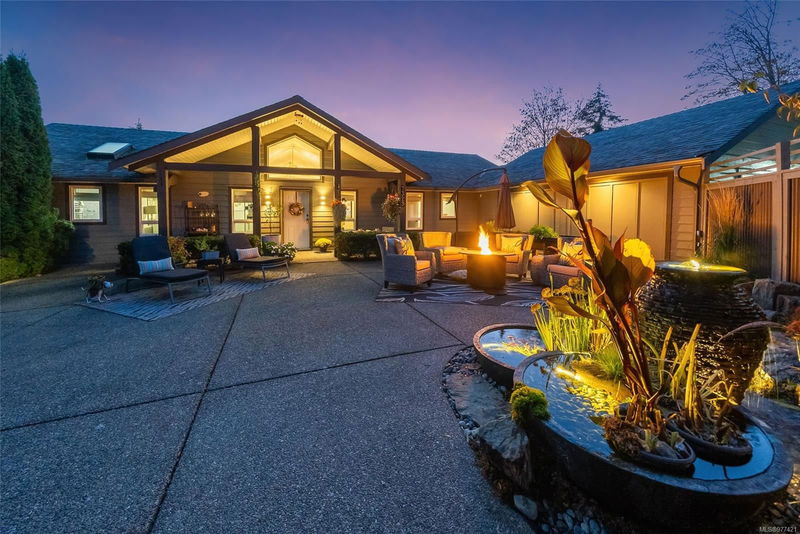Key Facts
- MLS® #: 977421
- Property ID: SIRC2146011
- Property Type: Residential, Single Family Detached
- Living Space: 3,995 sq.ft.
- Lot Size: 4.95 ac
- Year Built: 2004
- Bedrooms: 2+3
- Bathrooms: 3
- Parking Spaces: 4
- Listed By:
- RE/MAX Check Realty
Property Description
Discover the ultimate blend of privacy, luxury and nature on this 5-acre Cowichan Valley property. With 5 bdrms, a den, 3 baths across 4,000 sq. ft., this open concept home offers spacious, comfortable living. The custom chef’s kitchen features a quartz waterfall and induction stove with a backdrop of panoramic valley and mountain views inspires creativity. The spa-like ensuite has dual sinks and a tiled walk-in shower, creating a true retreat. Outside, the water garden and courtyard offer an oasis surrounded by lush greenery, ideal for dining or unwinding. The in-law suite with a private entrance and driveway adds versatility for extended family or rental opportunities. The south-facing deck with electric awning ensures year-round enjoyment. Energy-efficient geothermal heating and cooling, along with proximity to trails, beaches, complete this lifestyle package. This is more than a home—it’s a legacy that harmonizes comfort, nature and luxury.
Rooms
- TypeLevelDimensionsFlooring
- Home officeMain37' 2" x 42' 11.1"Other
- Dining roomMain33' 7.5" x 50' 3.9"Other
- KitchenMain39' 7.5" x 62' 8.8"Other
- EntranceMain37' 8.7" x 43' 5.6"Other
- Living roomMain72' 11.9" x 83' 4.7"Other
- BedroomMain34' 5.3" x 46' 9"Other
- EnsuiteMain67' 3" x 71' 7.4"Other
- Primary bedroomMain50' 10.2" x 60' 5.1"Other
- Walk-In ClosetMain24' 10.4" x 25' 5.1"Other
- BedroomLower31' 5.1" x 49' 5.7"Other
- KitchenLower22' 11.5" x 48' 4.7"Other
- BedroomLower38' 9.7" x 49' 9.2"Other
- Family roomLower67' 3" x 71' 7.4"Other
- BedroomLower39' 11.1" x 53' 6.9"Other
- OtherLower27' 10.6" x 48' 4.7"Other
- WorkshopLower51' 4.9" x 90' 5.8"Other
- StorageLower20' 6" x 29' 6.3"Other
- BathroomLower0' x 0'Other
- BathroomMain0' x 0'Other
Listing Agents
Request More Information
Request More Information
Location
7329 Alberta Pl, Duncan, British Columbia, V9L 5W8 Canada
Around this property
Information about the area within a 5-minute walk of this property.
Request Neighbourhood Information
Learn more about the neighbourhood and amenities around this home
Request NowPayment Calculator
- $
- %$
- %
- Principal and Interest 0
- Property Taxes 0
- Strata / Condo Fees 0

