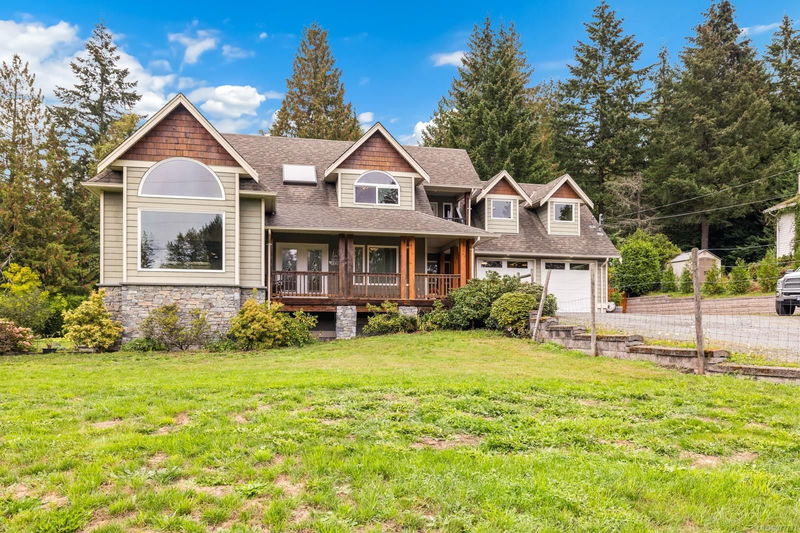Key Facts
- MLS® #: 977733
- Property ID: SIRC2144879
- Property Type: Residential, Single Family Detached
- Living Space: 3,664 sq.ft.
- Lot Size: 1.29 ac
- Year Built: 2008
- Bedrooms: 4+1
- Bathrooms: 4
- Parking Spaces: 10
- Listed By:
- RE/MAX Generation
Property Description
Welcome to 2839 Wedgewood Drive! This custom-built 2008 home sits on a spacious 1.3 acres, just north of Duncan and minutes from the upcoming Cowichan Valley Hospital and Bell McKinnon community plan. With nearly 4,000 square feet across three levels, this home offers plenty of room for the entire family, including a newly added 1-bedroom suite.
The bright main floor features vaulted ceilings, large windows, and an open living area perfect for everyday living and entertaining. The office provides a quiet space for work, while the generously sized rooms throughout ensure everyone has space to unwind. Upstairs, the master suite is joined by two additional bedrooms and a bonus room above the 2-car garage.
Outside, the large, private yard includes a hot tub and above-ground pool. Whether hosting gatherings or enjoying quiet solitude, this property offers it all. Homes with this much space and privacy are hard to find in today’s market of smaller lots.
Schedule your viewing today!
Rooms
- TypeLevelDimensionsFlooring
- Living roomLower53' 10.4" x 51' 11.2"Other
- KitchenLower34' 8.5" x 31' 5.1"Other
- OtherLower45' 1.3" x 44' 3.4"Other
- BathroomLower0' x 0'Other
- OtherLower35' 6.3" x 44' 3.4"Other
- StorageLower48' 4.7" x 51' 4.9"Other
- Primary bedroom2nd floor62' 4" x 46' 5.8"Other
- Bedroom2nd floor30' 7.3" x 27' 10.6"Other
- Bathroom2nd floor0' x 0'Other
- Ensuite2nd floor0' x 0'Other
- Bedroom2nd floor32' 9.7" x 33' 4.3"Other
- Bonus Room2nd floor52' 5.9" x 68' 10.7"Other
- Dining roomMain36' 10.7" x 46' 2.3"Other
- Living roomMain63' 1.8" x 46' 9"Other
- BathroomMain0' x 0'Other
- KitchenMain26' 2.9" x 50' 10.2"Other
- Laundry roomMain26' 2.9" x 18' 10.3"Other
- Family roomMain56' 10.2" x 37' 5.6"Other
- BedroomMain42' 7.8" x 32' 3"Other
- OtherMain74' 7.6" x 68' 4"Other
Listing Agents
Request More Information
Request More Information
Location
2839 Wedgewood Dr, Duncan, British Columbia, V9L 6B1 Canada
Around this property
Information about the area within a 5-minute walk of this property.
Request Neighbourhood Information
Learn more about the neighbourhood and amenities around this home
Request NowPayment Calculator
- $
- %$
- %
- Principal and Interest 0
- Property Taxes 0
- Strata / Condo Fees 0

