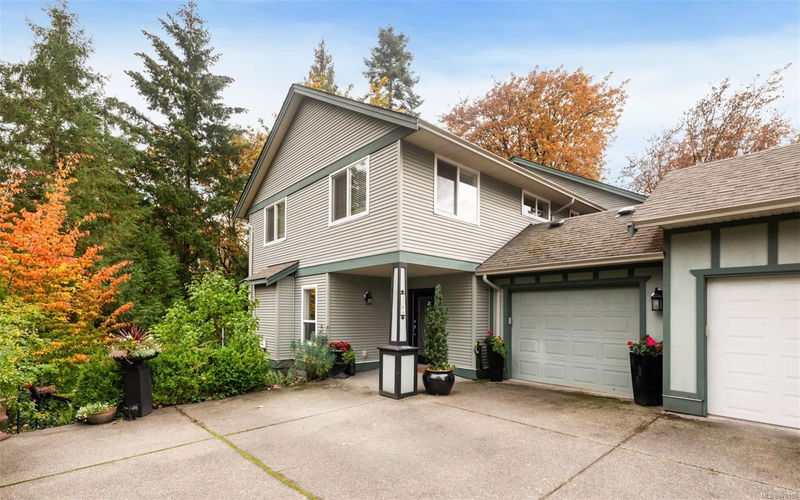Key Facts
- MLS® #: 978105
- Property ID: SIRC2142968
- Property Type: Residential, Single Family Detached
- Living Space: 2,317 sq.ft.
- Lot Size: 0.09 ac
- Year Built: 2006
- Bedrooms: 3+1
- Bathrooms: 4
- Parking Spaces: 2
- Listed By:
- Pemberton Holmes Ltd. (Dun)
Property Description
Gorgeous 4 bed, 4 bath, 2348sq.ft half duplex with an in-law suite, private fully fenced backyard, multiple patio spaces, single car garage & forested backdrop view to enjoy. It even borders a park on one side & the Cowichan Valley Trail at the rear, making this one a pretty special find. Conveniently located within walking distance to all of your daily amenities, this spacious three level home is perfect for those looking to simplify life while still keeping some extra space for family & friends. This home features an inviting open plan main floor with a stunning kitchen, dining area, living room w/gas fireplace, 2pc bath, laundry/mud room & access to the garage and rear deck. Upstairs offers the primary w/ensuite & walk-in closet, two secondary bedrooms & a 4pc bathroom. Downstairs is appointed with another guest bedroom, 4pc bath, living area, kitchenette, laundry & access to the backyard, making it the perfect setup for long stay guests or teens.
Rooms
- TypeLevelDimensionsFlooring
- KitchenMain41' 6.8" x 29' 6.3"Other
- Dining roomMain29' 6.3" x 34' 2.2"Other
- Living roomMain52' 5.9" x 45' 11.1"Other
- Laundry roomMain27' 7.4" x 27' 10.6"Other
- EntranceMain20' 6" x 16' 4.8"Other
- BathroomMain0' x 0'Other
- Primary bedroom2nd floor39' 7.5" x 40' 8.9"Other
- Walk-In Closet2nd floor26' 2.9" x 19' 11.3"Other
- Bedroom2nd floor35' 6.3" x 34' 8.5"Other
- Bedroom2nd floor41' 1.2" x 31' 8.7"Other
- Ensuite2nd floor0' x 0'Other
- Bathroom2nd floor0' x 0'Other
- Living roomLower41' 6.8" x 62' 10.7"Other
- KitchenLower31' 11.8" x 31' 8.7"Other
- BedroomLower44' 3.4" x 28' 1.7"Other
- BathroomLower0' x 0'Other
- Laundry roomLower10' 11.1" x 25' 1.9"Other
Listing Agents
Request More Information
Request More Information
Location
3264 Renita Ridge Rd, Duncan, British Columbia, V9L 4G5 Canada
Around this property
Information about the area within a 5-minute walk of this property.
Request Neighbourhood Information
Learn more about the neighbourhood and amenities around this home
Request NowPayment Calculator
- $
- %$
- %
- Principal and Interest 0
- Property Taxes 0
- Strata / Condo Fees 0

