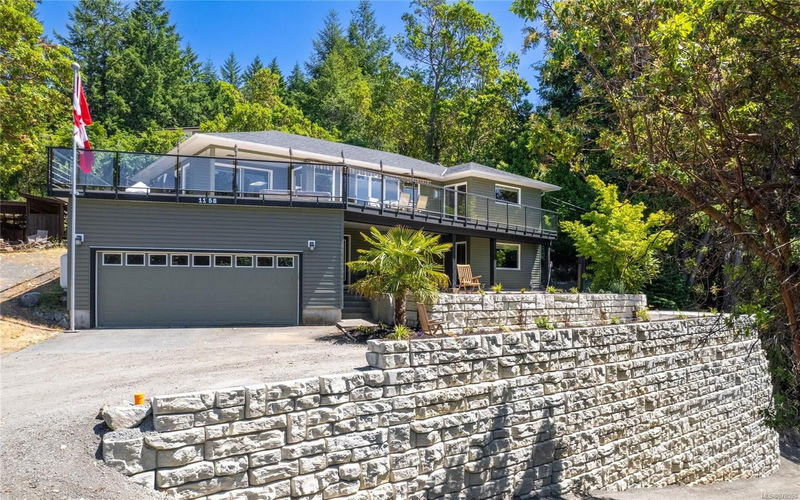Key Facts
- MLS® #: 978590
- Property ID: SIRC2131001
- Property Type: Residential, Single Family Detached
- Living Space: 2,764 sq.ft.
- Lot Size: 0.65 ac
- Year Built: 1992
- Bedrooms: 2+2
- Bathrooms: 3
- Parking Spaces: 6
- Listed By:
- Royal LePage Parksville-Qualicum Beach Realty (QU)
Property Description
This architecturally designed home has a newly Engineered MSE concrete retaining wall on driveway & located in one of the most sought after Maple Bay areas. Splendid valley & mountain views from this 2510 sq ft 2 level home. Both levels have a primary bdrm with ensuite & upper main floor has spacious laundry & a 2nd bdrm. Pool table room could easily be converted to the 4th bdrm. Oak wood flooring & crown molding throughout. Expansive deck with glass railings to enjoy hill & valley views. New hot tub is set into the deck & deck has awnings for sun protection. Superbly private & tranquil surroundings. Banks of windows adorn the main living area & kitchen has attractive wood cabinetry & granite countertops. For addt’l warmth, 2 propane fireplaces & a new hot water tank. Various outdoor sitting areas. Addt’l parking & rv/boat parking at road level, with an engineered wall. Harbour air is located in quaint Maple Bay with 4 flights a day to downtown or airport Vcr & Victoria is 1 hr drive.
Rooms
- TypeLevelDimensionsFlooring
- Dining roomMain43' 8.8" x 38' 9.7"Other
- Living roomMain68' 9.2" x 74' 9.7"Other
- KitchenMain31' 11.8" x 47' 1.7"Other
- Laundry roomMain23' 6.2" x 37' 11.9"Other
- Walk-In ClosetMain14' 6" x 20' 2.9"Other
- Primary bedroomMain37' 2" x 49' 5.7"Other
- Walk-In ClosetMain14' 6" x 20' 2.9"Other
- BedroomMain36' 10.9" x 49' 5.7"Other
- BathroomMain0' x 0'Other
- EnsuiteMain0' x 0'Other
- Recreation RoomLower85' 3.6" x 54' 8.2"Other
- BathroomLower0' x 0'Other
- BedroomLower41' 1.2" x 47' 1.7"Other
- BedroomLower42' 10.9" x 47' 1.7"Other
- Walk-In ClosetLower17' 5.8" x 14' 6"Other
- OtherLower77' 11.9" x 75' 5.5"Other
- StorageLower55' 9.2" x 54' 1.6"Other
Listing Agents
Request More Information
Request More Information
Location
1158 Kathleen Dr, Duncan, British Columbia, V9L 5S4 Canada
Around this property
Information about the area within a 5-minute walk of this property.
Request Neighbourhood Information
Learn more about the neighbourhood and amenities around this home
Request NowPayment Calculator
- $
- %$
- %
- Principal and Interest 0
- Property Taxes 0
- Strata / Condo Fees 0

