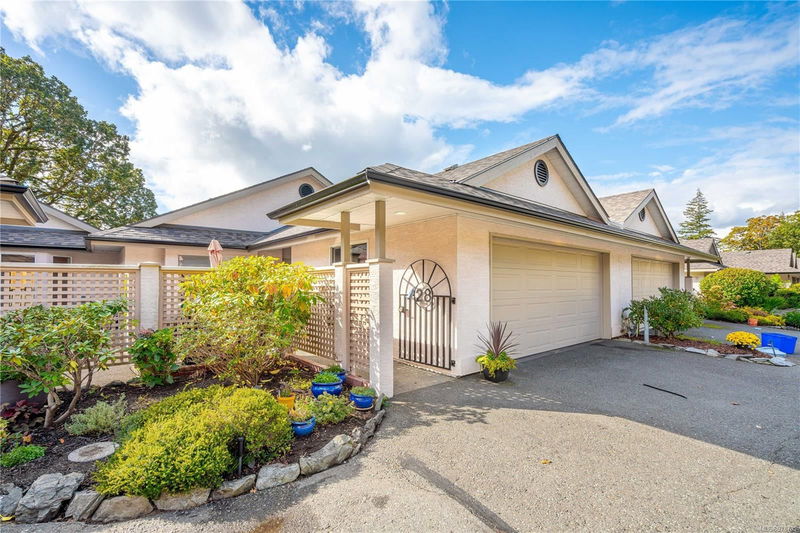Key Facts
- MLS® #: 978735
- Property ID: SIRC2130988
- Property Type: Residential, Condo
- Living Space: 3,109 sq.ft.
- Lot Size: 0.03 ac
- Year Built: 1993
- Bedrooms: 2+1
- Bathrooms: 3
- Parking Spaces: 2
- Listed By:
- RE/MAX Generation - The Neal Estate Group
Property Description
Welcome to Oakcrest Townhouse in Duncan, offering a unique blend of comfort, convenience, and community living. The open-concept design maximizes natural light, enhanced by skylights that illuminate the living areas. This spacious home features three bedrooms and two dens, providing ample space for relaxation or hobbies. With three bathrooms and two kitchens, this thoughtfully designed home caters to the needs of its residents, making it a perfect choice for comfortable living. Nestled in the picturesque town of Duncan, British Columbia, this residential complex is well-known for its serene environment and proximity to essential amenities. This welcoming 55+ townhouse community is also pet-friendly, allowing residents to bring their furry companions. Conveniently located near a dog park, it’s perfect for pet owners to enjoy outdoor activities with their dogs. Call The Neal Estate Group now to book your private viewing!
Rooms
- TypeLevelDimensionsFlooring
- OtherLower39' 4.4" x 22' 11.5"Other
- Hobby RoomLower29' 6.3" x 39' 4.4"Other
- BedroomLower42' 7.8" x 49' 2.5"Other
- Recreation RoomLower59' 6.6" x 49' 2.5"Other
- PatioLower16' 4.8" x 52' 5.9"Other
- Eating AreaMain42' 7.8" x 52' 5.9"Other
- KitchenMain36' 10.7" x 39' 4.4"Other
- Living roomMain82' 2.5" x 49' 2.5"Other
- Dining roomMain29' 6.3" x 42' 7.8"Other
- EnsuiteMain0' x 0'Other
- Walk-In ClosetMain19' 8.2" x 16' 4.8"Other
- Primary bedroomMain52' 5.9" x 39' 4.4"Other
- BedroomMain36' 10.7" x 36' 10.7"Other
- BathroomMain0' x 0'Other
- EntranceMain39' 4.4" x 36' 10.7"Other
- BalconyMain22' 11.5" x 49' 2.5"Other
- PatioMain52' 5.9" x 36' 10.7"Other
- OtherMain68' 10.7" x 65' 7.4"Other
- BathroomLower0' x 0'Other
- KitchenLower29' 6.3" x 32' 9.7"Other
- Family roomLower42' 7.8" x 49' 2.5"Other
Listing Agents
Request More Information
Request More Information
Location
5980 Jaynes Rd #28, Duncan, British Columbia, V9L 4X6 Canada
Around this property
Information about the area within a 5-minute walk of this property.
Request Neighbourhood Information
Learn more about the neighbourhood and amenities around this home
Request NowPayment Calculator
- $
- %$
- %
- Principal and Interest 0
- Property Taxes 0
- Strata / Condo Fees 0

