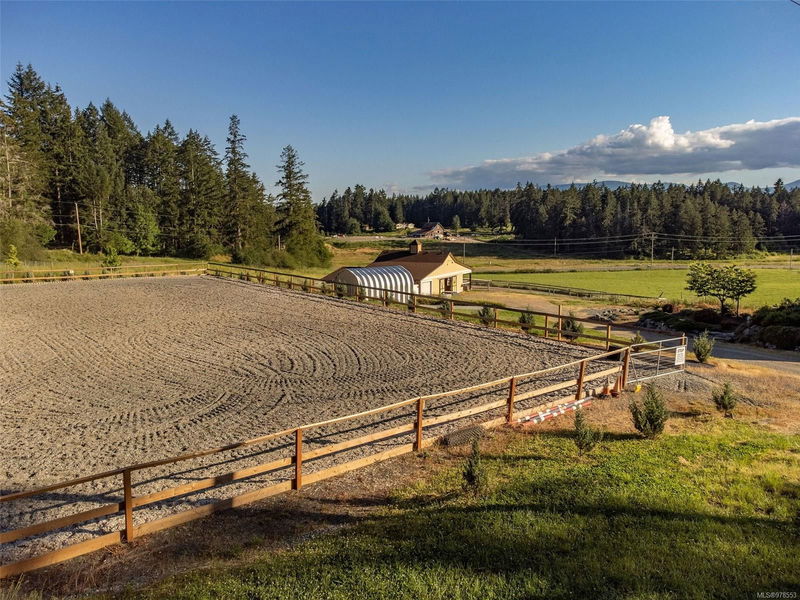Key Facts
- MLS® #: 978553
- Property ID: SIRC2129014
- Property Type: Residential, Single Family Detached
- Living Space: 3,845 sq.ft.
- Lot Size: 8.30 ac
- Year Built: 2017
- Bedrooms: 2+3
- Bathrooms: 4
- Parking Spaces: 20
- Listed By:
- Keller Williams Realty VanCentral
Property Description
Luxury Custom Equestrian Estate on 8+ acres in picturesque Cowichan Valley. Immaculately maintained Rancher w almost 4000 sqft of living space. 5 beds, 4 bath, 2 kitchens, private legal suite. Chef's kitchen w lux finishes. Great rm w stunning fireplace wall & walk out to covered deck =seamless indoor-outdoor living. Primary suite w spa-like ensuite w built-ins, travertine tile & luxury slipper tub. Family rm, 2 beds, double bath & wine/cold rm +legal suite. 2 car garage + carport w EV Charger. Horse Farm Detail: 80x160 arena w German Geo Textile (GGT) footing -optimal riding. Perimeter drain, extra posts for Pixio mount. 36x48 barn w skylights, 3 Hi-Hog panel box stalls w sand flooring & 1'' rubber matting. Gravel runouts & paddocks fenced w 4.5' horse tensile wire. 16x16' addition w a gravel paddock, fenced 2 acre grazing pasture, heated tack rm w a sink & washer, 12x12 wash rack featuring Trusscore panels, wired for a Drimee. Turnaround for 3-horse bumper pull trailer+Large Quonset.
Rooms
- TypeLevelDimensionsFlooring
- Dining roomMain32' 9.7" x 49' 2.5"Other
- KitchenMain45' 11.1" x 49' 2.5"Other
- EntranceMain19' 8.2" x 39' 4.4"Other
- Living roomMain52' 5.9" x 59' 6.6"Other
- Primary bedroomMain49' 2.5" x 52' 5.9"Other
- Walk-In ClosetMain16' 4.8" x 19' 8.2"Other
- BedroomMain39' 4.4" x 49' 2.5"Other
- EnsuiteMain0' x 0'Other
- Laundry roomMain36' 10.7" x 49' 2.5"Other
- Family roomLower59' 6.6" x 65' 7.4"Other
- KitchenLower32' 9.7" x 36' 10.7"Other
- BedroomLower32' 9.7" x 36' 10.7"Other
- BedroomLower39' 4.4" x 42' 7.8"Other
- OtherLower26' 2.9" x 32' 9.7"Other
- Living roomLower39' 4.4" x 42' 7.8"Other
- BedroomLower42' 7.8" x 45' 11.1"Other
- DenLower26' 2.9" x 26' 2.9"Other
- Laundry roomLower19' 8.2" x 26' 2.9"Other
- BathroomLower0' x 0'Other
- EnsuiteLower0' x 0'Other
- BathroomMain0' x 0'Other
- OtherMain59' 6.6" x 65' 7.4"Other
Listing Agents
Request More Information
Request More Information
Location
7000 Mays Rd, Duncan, British Columbia, V9L 6A6 Canada
Around this property
Information about the area within a 5-minute walk of this property.
Request Neighbourhood Information
Learn more about the neighbourhood and amenities around this home
Request NowPayment Calculator
- $
- %$
- %
- Principal and Interest 0
- Property Taxes 0
- Strata / Condo Fees 0

