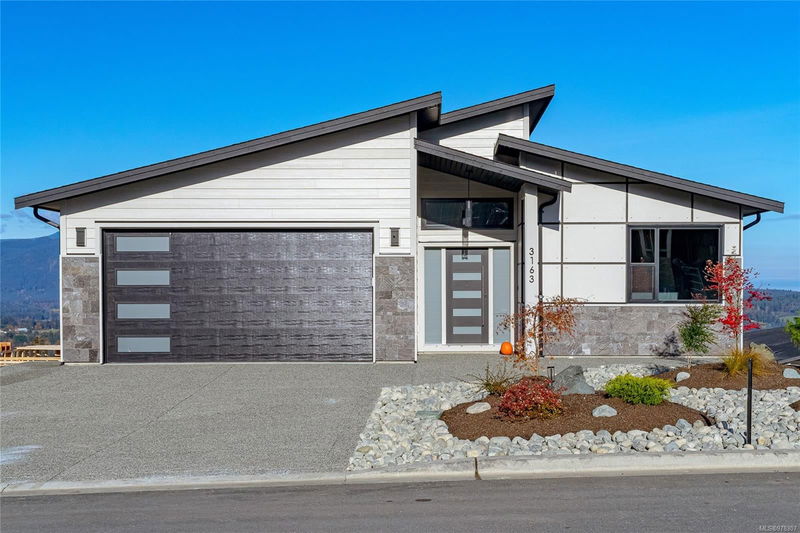Key Facts
- MLS® #: 978307
- Property ID: SIRC2126801
- Property Type: Residential, Single Family Detached
- Living Space: 3,123 sq.ft.
- Lot Size: 0.11 ac
- Year Built: 2024
- Bedrooms: 2+3
- Bathrooms: 4
- Parking Spaces: 2
- Listed By:
- RE/MAX Island Properties
Property Description
Experience breathtaking views of Quamichan Lake and the Cowichan Valley in the prestigious Kingsview subdivision at Maple Bay. This stunning contemporary home offers over 3,000 sq. ft. of finished living space with a main-level entry and a walkout basement. Wake up to spectacular scenery and step out onto your balcony to embrace the day. This thoughtfully designed home features 5 bedrooms and 4 baths, including 2 bedrooms on the main floor and 3 downstairs. The spacious open-concept living area showcases a cozy gas fireplace in the main room, upgraded cabinetry, quartz countertops, and a stylish island in the kitchen, seamlessly flowing into an elegant dining space. On the lower level, you'll find 3 additional bedrooms—two adjacent to the family room and a separate third that could easily be transformed into a delightful separate suite. Don’t miss the chance to see this incredible property and explore its full potential. Schedule your viewing today!
Rooms
- TypeLevelDimensionsFlooring
- Living / Dining RoomMain31' 2" x 37' 8.7"Other
- Living roomMain60' 5.1" x 50' 3.5"Other
- BedroomMain32' 3" x 33' 4.3"Other
- KitchenMain26' 9.6" x 57' 11.6"Other
- Primary bedroomMain45' 11.1" x 41' 1.2"Other
- EntranceMain39' 7.5" x 22' 8.4"Other
- OtherMain12' 4.8" x 25' 8.2"Other
- Laundry roomMain18' 10.3" x 30' 10.8"Other
- BathroomMain0' x 0'Other
- OtherMain65' 4.2" x 63' 11.7"Other
- BathroomMain0' x 0'Other
- BalconyMain26' 6.1" x 52' 2.7"Other
- Porch (enclosed)Main60' 5.1" x 37' 11.9"Other
- BalconyMain46' 2.3" x 37' 2"Other
- BedroomLower42' 7.8" x 36' 10.9"Other
- BathroomLower0' x 0'Other
- BathroomLower0' x 0'Other
- BedroomLower32' 3" x 41' 1.2"Other
- Family roomLower66' 2" x 45' 1.3"Other
- BedroomLower29' 3.1" x 44' 3.4"Other
- Recreation RoomLower64' 6.4" x 40' 8.9"Other
- Walk-In ClosetLower19' 1.5" x 20' 9.2"Other
- PatioLower25' 1.9" x 52' 5.9"Other
- Walk-In ClosetMain21' 7.5" x 32' 3"Other
- PatioLower45' 11.1" x 37' 2"Other
Listing Agents
Request More Information
Request More Information
Location
3163 Woodrush Dr, Duncan, British Columbia, V9L 0G1 Canada
Around this property
Information about the area within a 5-minute walk of this property.
Request Neighbourhood Information
Learn more about the neighbourhood and amenities around this home
Request NowPayment Calculator
- $
- %$
- %
- Principal and Interest 0
- Property Taxes 0
- Strata / Condo Fees 0

