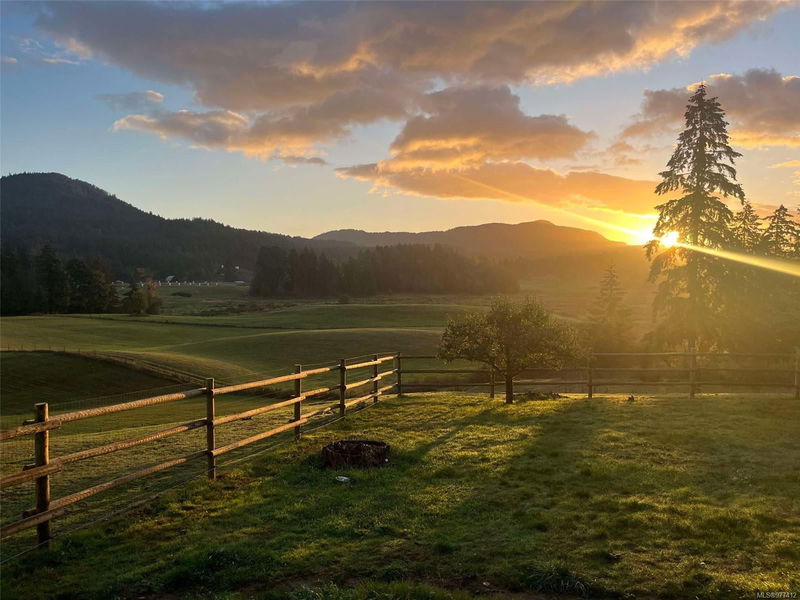Key Facts
- MLS® #: 977412
- Property ID: SIRC2112118
- Property Type: Residential, Single Family Detached
- Living Space: 2,173 sq.ft.
- Lot Size: 39.45 ac
- Year Built: 1930
- Bedrooms: 4
- Bathrooms: 2
- Parking Spaces: 10
- Listed By:
- Royal LePage Parksville-Qualicum Beach Realty (QU)
Property Description
Imagine sipping your coffee in the morning & watching the sunrise. This 39.45 acre farm is an idyllic property with southern facing gentle slopes, mountain & pastorals views. The 2,133 Sq foot,4 bed,2 bath, charming farm house has many updates & is bathed in natural light from its many windows & there is a new heat pump w/ air conditioning. This property is nestled in the heart of the Cowichan Valley which has received official recognition as an unique wine producing region - known for great growing conditions. There are numerous outbuildings: barns, shop, farm store, bachelor suite + a 2-bed tenanted home & more! Also includes the turn key income producing blueberry operation. The property is fully fenced w/ lots of new fencing & perfectly set up for cattle & horses. There is also an established orchard & owners grow their own hay. This is a wonderful opportunity w/ many potential income streams for multiple sources of income. Imagine hosting events here! Dreams do come true!
Rooms
- TypeLevelDimensionsFlooring
- Bedroom2nd floor32' 9.7" x 42' 7.8"Other
- BedroomMain52' 5.9" x 36' 10.7"Other
- BathroomMain0' x 0'Other
- BathroomMain0' x 0'Other
- Bedroom2nd floor45' 11.1" x 36' 10.7"Other
- Dining roomMain26' 2.9" x 45' 11.1"Other
- Breakfast NookMain36' 10.7" x 32' 9.7"Other
- EntranceMain59' 6.6" x 19' 8.2"Other
- KitchenMain39' 4.4" x 36' 10.7"Other
- EntranceMain22' 11.5" x 16' 4.8"Other
- Laundry roomMain22' 11.5" x 32' 9.7"Other
- Living roomMain59' 6.6" x 68' 10.7"Other
- Primary bedroom2nd floor45' 11.1" x 36' 10.7"Other
- Storage2nd floor16' 4.8" x 36' 10.7"Other
- Storage2nd floor16' 4.8" x 65' 7.4"Other
- GreenhouseOther32' 9.7" x 32' 9.7"Other
- OtherOther75' 5.5" x 88' 6.9"Other
- OtherOther229' 7.9" x 131' 2.8"Other
- StudioOther65' 7.4" x 39' 4.4"Other
- OtherOther131' 2.8" x 173' 10.6"Other
- OtherOther42' 7.8" x 80' 4.5"Other
- WorkshopOther72' 2.1" x 98' 5.1"Other
- StorageOther127' 11.4" x 98' 5.1"Other
- OtherOther45' 11.1" x 98' 5.1"Other
- OtherOther62' 4" x 59' 6.6"Other
- OtherOther104' 11.8" x 92' 11.3"Other
- StorageOther39' 4.4" x 59' 6.6"Other
Listing Agents
Request More Information
Request More Information
Location
7087 Mays Rd, Duncan, British Columbia, V9L 6A6 Canada
Around this property
Information about the area within a 5-minute walk of this property.
Request Neighbourhood Information
Learn more about the neighbourhood and amenities around this home
Request NowPayment Calculator
- $
- %$
- %
- Principal and Interest 0
- Property Taxes 0
- Strata / Condo Fees 0

