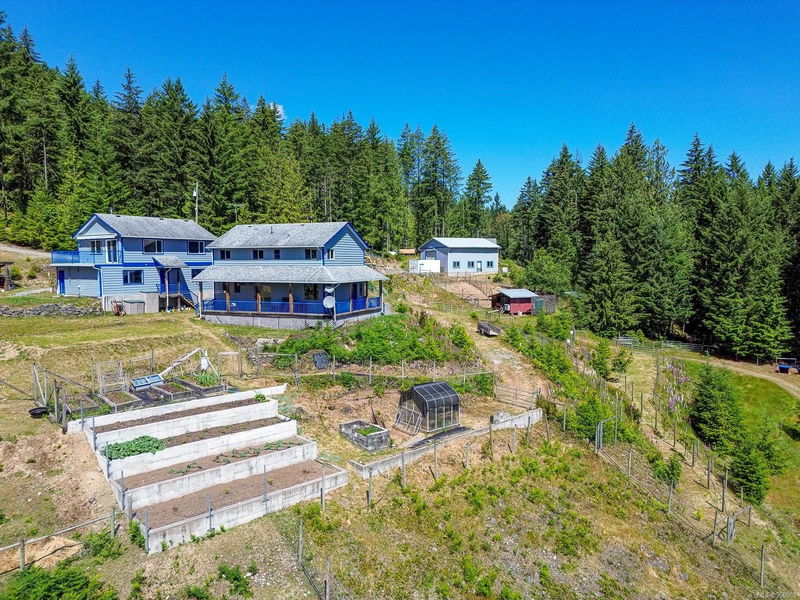Key Facts
- MLS® #: 968065
- Property ID: SIRC2106566
- Property Type: Residential, Single Family Detached
- Living Space: 3,222 sq.ft.
- Lot Size: 10.10 ac
- Year Built: 2001
- Bedrooms: 5
- Bathrooms: 4
- Parking Spaces: 10
- Listed By:
- Coldwell Banker Oceanside Real Estate
Property Description
The hobby farm/generational property you’ve been waiting for. 10 acres with TWO homes, a 1,850 sq/ft detached/commercial-grade garage, high-producing well (40GPM), breathtaking pastoral & mountain views, mature fruit trees, with meticulous permit/maintenance records, & more. Numerous outbuildings & cross-fenced enclosures, coop with fenced run, 1,200-gal cistern for watering animals. The main home (1,750 sq/ft) feat. high-end Loewen windows, on-demand water, & hydronic in-floor heating on both floors. It also has a cozy woodburning stove for ambiance and a lovely wrap-around porch for outdoor living. The carriage house (1,507 sq/ft) was designed for open-concept living on the second, with A studio on main. Both homes freshly painted. Detached garage is a dream for shop-enthusiasts with two-levels and a 16' bay (14' doors). Fully insulated w/ ½” ply walls, and plumbed for in-floor heat, with night-preserving exterior LEDs to reduce light pollution.
Rooms
- TypeLevelDimensionsFlooring
- Dining roomMain29' 3.1" x 47' 6.8"Other
- DenMain35' 7.8" x 25' 11.8"Other
- Laundry roomMain17' 5.8" x 34' 8.5"Other
- OtherMain10' 1.2" x 25' 11.8"Other
- BathroomMain0' x 0'Other
- Living roomMain47' 10" x 47' 6.8"Other
- KitchenMain26' 9.6" x 35' 7.8"Other
- EntranceMain27' 7.4" x 26' 2.9"Other
- Porch (enclosed)Main19' 1.5" x 97' 5.6"Other
- Porch (enclosed)Main118' 1.3" x 18' 10.3"Other
- Bedroom2nd floor29' 3.1" x 47' 3.7"Other
- Bedroom2nd floor28' 5.3" x 34' 2.2"Other
- Bathroom2nd floor0' x 0'Other
- Bedroom2nd floor25' 11.8" x 37' 2"Other
- Primary bedroom2nd floor53' 6.1" x 36' 4.2"Other
- Ensuite2nd floor0' x 0'Other
- Other2nd floor21' 3.9" x 10' 11.1"Other
- BathroomOther0' x 0'Other
- BedroomOther36' 4.2" x 50' 7"Other
- OtherOther21' 7" x 40' 5.4"Other
- OtherOther38' 6.5" x 57' 4.9"Other
- OtherMain110' 5.5" x 126' 6.8"Other
- OtherOther53' 3.7" x 70' 3.3"Other
Listing Agents
Request More Information
Request More Information
Location
4342 Mountain Rd, Duncan, British Columbia, V9L 6N4 Canada
Around this property
Information about the area within a 5-minute walk of this property.
Request Neighbourhood Information
Learn more about the neighbourhood and amenities around this home
Request NowPayment Calculator
- $
- %$
- %
- Principal and Interest 0
- Property Taxes 0
- Strata / Condo Fees 0

