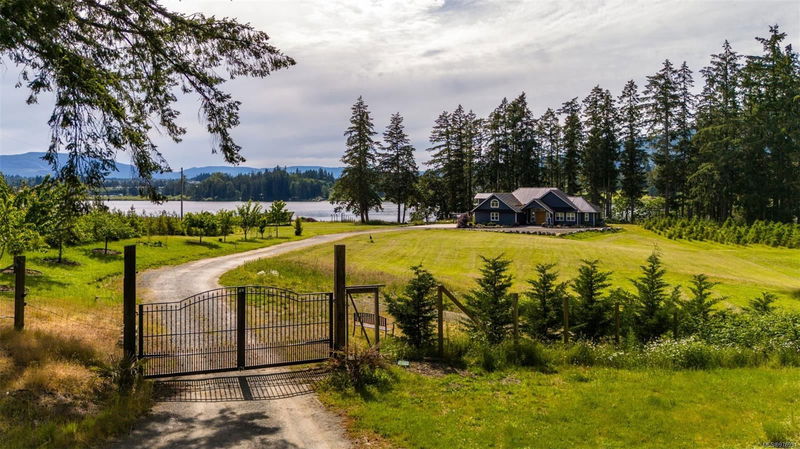Key Facts
- MLS® #: 976931
- Property ID: SIRC2100521
- Property Type: Residential, Single Family Detached
- Living Space: 2,880 sq.ft.
- Lot Size: 35.83 ac
- Year Built: 2014
- Bedrooms: 3
- Bathrooms: 3
- Parking Spaces: 6
- Listed By:
- Pemberton Holmes Ltd. (Dun)
Property Description
The epitome of Vancouver Island tranquillity. This custom luxury rancher offers an idyllic location with proximity to all daily amenities while keeping you quietly tucked away on a private 36 acres including 850ft of waterfront. The stunning 2880sq.ft, 3 bed, 3 bath lakefront residence is designed to live harmoniously in its natural surroundings with views stretching over Somenos Lake & its diverse array of migrating birds & beyond to Mt Prevost. Retaining an intimate ambiance, the grand entry & inviting living area seamlessly flow into a chef's kitchen showcasing classic finishes & high-end amenities while the dining area & lake view patio beckon those who adore entertaining. The primary retreat boasts a stunning 5pc ensuite & the second-level bonus room offers the flexibility of being a 4th bedroom. With an option to add a second dwelling up to 968sq.ft, a 6kw solar system for low energy bills & agricultural zoning there are endless opportunities for your farming & equestrian dreams.
Rooms
- TypeLevelDimensionsFlooring
- BedroomMain44' 3.4" x 43' 2.5"Other
- Living roomMain66' 2" x 59' 7.3"Other
- Dining roomMain31' 11.8" x 46' 5.8"Other
- KitchenMain50' 10.2" x 46' 5.8"Other
- EntranceMain29' 6.3" x 59' 7.3"Other
- Walk-In ClosetMain21' 7.5" x 28' 8.4"Other
- Primary bedroomMain63' 8.5" x 49' 2.5"Other
- BedroomMain39' 4.4" x 43' 8.8"Other
- Laundry roomMain44' 3.4" x 28' 5.3"Other
- EnsuiteMain0' x 0'Other
- BathroomMain0' x 0'Other
- Den2nd floor84' 5.7" x 51' 1.3"Other
- BathroomMain0' x 0'Other
Listing Agents
Request More Information
Request More Information
Location
6458 Diana Dr, Duncan, British Columbia, V9L 5V3 Canada
Around this property
Information about the area within a 5-minute walk of this property.
Request Neighbourhood Information
Learn more about the neighbourhood and amenities around this home
Request NowPayment Calculator
- $
- %$
- %
- Principal and Interest 0
- Property Taxes 0
- Strata / Condo Fees 0

