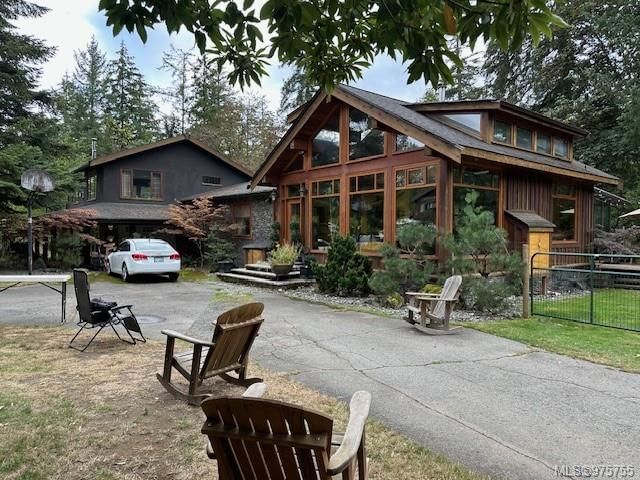Key Facts
- MLS® #: 975755
- Property ID: SIRC2098008
- Property Type: Residential, Single Family Detached
- Living Space: 2,936 sq.ft.
- Lot Size: 39.45 ac
- Year Built: 1956
- Bedrooms: 2
- Bathrooms: 3
- Parking Spaces: 10
- Listed By:
- RE/MAX Generation (LC)
Property Description
Cowichan Riverfront, Inwood Creek and a large, private waterfall on 40 acres with 3 water licenses beside a 30-acre waterfront conservancy parcel. A2 allows for five acre parcels in North Cowichan. A dedicated road leads you to this fabulous property, perhaps indicating North Cowichan’s long range plan. Huge indoor and separate outdoor covered riding arenas, with the glacial fluvial soil that is so healthy for your horse’s feet. Main house is handcrafted, with post and beam, beautiful whistler style vaulted ceilings and lots of glass. Large solarium and oak floors with a Cook's kitchen sporting a sub-zero fridge and a beautiful double oven six burner stove. Hot water heat supported by a huge outdoor wood furnace, which has been historically fed by downfalls right off the property. Separate 2 bd residence on top of the large shop. Large productive greenhouse, huge agricultural building, horse barn and 3 California chicken coops provide sustainability. You own the S curves fishing hole.
Rooms
- TypeLevelDimensionsFlooring
- Dining roomMain26' 2.9" x 36' 10.7"Other
- Living roomMain36' 10.7" x 78' 8.8"Other
- Solarium/SunroomMain45' 11.1" x 82' 2.5"Other
- Bonus RoomMain14' 2.4" x 22' 11.5"Other
- Living roomMain36' 10.7" x 78' 8.8"Other
- KitchenMain36' 10.7" x 65' 7.4"Other
- BedroomMain36' 10.7" x 39' 4.4"Other
- StorageLower45' 11.1" x 78' 8.8"Other
- Laundry roomLower26' 2.9" x 32' 9.7"Other
- BedroomMain36' 10.7" x 39' 4.4"Other
- BathroomMain0' x 0'Other
- StorageLower45' 11.1" x 78' 8.8"Other
- BasementLower72' 2.1" x 91' 10.3"Other
- Ensuite2nd floor0' x 0'Other
- BathroomLower0' x 0'Other
Listing Agents
Request More Information
Request More Information
Location
3744 Gibbins Rd, Duncan, British Columbia, V9L 6E8 Canada
Around this property
Information about the area within a 5-minute walk of this property.
Request Neighbourhood Information
Learn more about the neighbourhood and amenities around this home
Request NowPayment Calculator
- $
- %$
- %
- Principal and Interest 0
- Property Taxes 0
- Strata / Condo Fees 0

