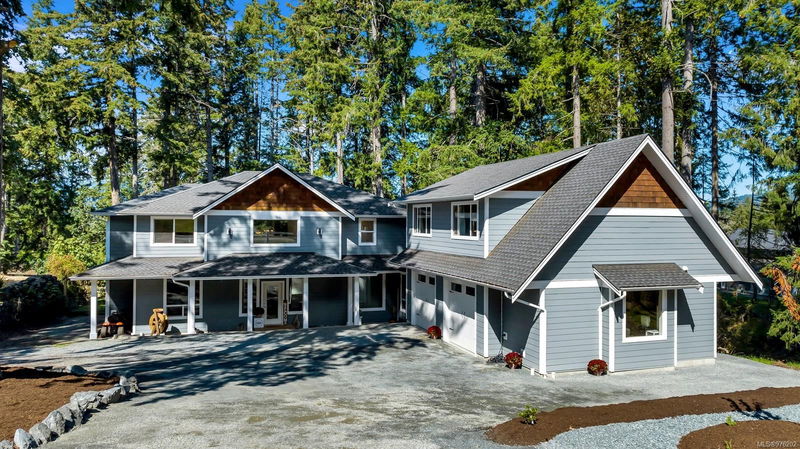Key Facts
- MLS® #: 976202
- Property ID: SIRC2098007
- Property Type: Residential, Single Family Detached
- Living Space: 3,978 sq.ft.
- Lot Size: 1.01 ac
- Year Built: 2018
- Bedrooms: 4
- Bathrooms: 4
- Parking Spaces: 6
- Listed By:
- Sutton Group-West Coast Realty (Dunc)
Property Description
This stunning custom built 4/5 bed, 4 bath one owner home including a legal 1 bed suite above the semi-detached garage on a partially treed 1.01 acre lot in beautiful Maple Bay is sure to impress! Main floor is designed for entertaining with a beautifully finished kitchen, butler's pantry, walk in pantry, ample dining area & huge living room with 18' ceiling which seamlessly flows out onto the large deck & patio with an outdoor kitchen overlooking the peaceful natural surroundings. Entertain indoors with ample space along with a huge theater room with massive screen. Up are 3 spacious bedrooms including the primary with a walk-in closet & huge spa-like 5 piece ensuite. The fully equipped suite has an open design & is completely separate from the house. The large double garage has a dog washing station, work bench, lots of cabinets, storage room & 1 bay is set up as a gym. Outside is a firepit, garden shed, raised beds, water features, plantings, irrigation, beautiful trees & more!
Rooms
- TypeLevelDimensionsFlooring
- Dining roomMain13' 9.9" x 10' 3"Other
- KitchenMain24' 9.6" x 9' 8"Other
- EntranceMain12' 8" x 11'Other
- OtherMain5' 9.9" x 5'Other
- Living roomMain21' 9.6" x 17' 6.9"Other
- Mud RoomMain14' 5" x 6' 9.9"Other
- DenMain15' 3.9" x 10' 6"Other
- BathroomMain0' x 0'Other
- Media / EntertainmentMain21' x 15'Other
- Laundry roomMain10' 6" x 6' 9.6"Other
- OtherMain20' 3.9" x 6'Other
- Ensuite2nd floor0' x 0'Other
- Walk-In Closet2nd floor10' 9.6" x 9' 5"Other
- Primary bedroom2nd floor14' 9.6" x 14'Other
- Bedroom2nd floor15' 3" x 10' 9"Other
- Bedroom2nd floor12' 6" x 11' 9.6"Other
- EntranceOther5' 5" x 5' 3.9"Other
- Bathroom2nd floor0' x 0'Other
- KitchenOther10' 3" x 10'Other
- Living / Dining RoomOther14' 11" x 11' 8"Other
- Laundry roomOther8' 9.9" x 5' 6.9"Other
- BedroomOther12' 9" x 11' 9.6"Other
- BathroomOther0' x 0'Other
Listing Agents
Request More Information
Request More Information
Location
1443 Donnay Dr, Duncan, British Columbia, V9L 5R4 Canada
Around this property
Information about the area within a 5-minute walk of this property.
Request Neighbourhood Information
Learn more about the neighbourhood and amenities around this home
Request NowPayment Calculator
- $
- %$
- %
- Principal and Interest 0
- Property Taxes 0
- Strata / Condo Fees 0

