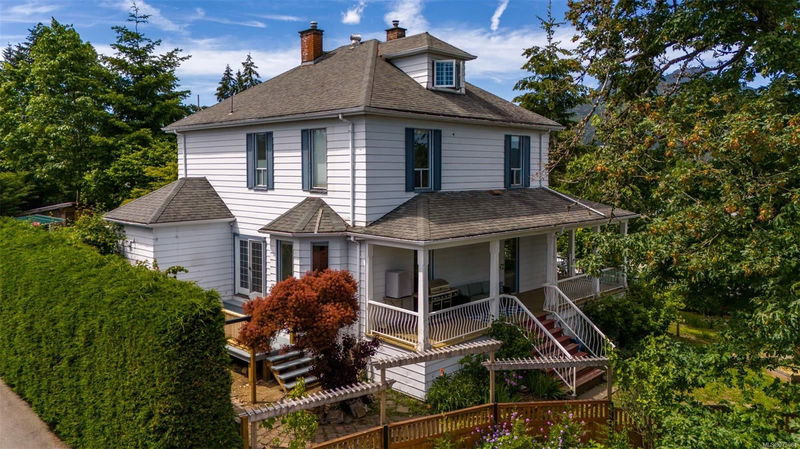Key Facts
- MLS® #: 975661
- Property ID: SIRC2084516
- Property Type: Residential, Single Family Detached
- Living Space: 2,797 sq.ft.
- Lot Size: 0.18 ac
- Year Built: 1908
- Bedrooms: 6
- Bathrooms: 2
- Parking Spaces: 2
- Listed By:
- Pemberton Holmes Ltd. (Dun)
Property Description
Welcome to this unique, charming & updated home beaming with character! Featuring 2794sq.ft, 5-6 spacious bedrooms, 2 bathrooms, this residence effortlessly blends modern amenities with timeless charm you just can't find anymore. Tucked back in a wonderful location ideal for families, you'll love the close proximity to a grocery store, shops, eateries, parks, trails & schools. This home boasts lovely gardens and a fully fenced yard, ensuring a safe & serene environment for children and pets. Enjoy abundant natural light throughout, with mature trees providing privacy & a picturesque outlook from inside the home. Additionally, there's convenient parking for your boat or RV via the private lane-style access into your backyard. This home also features many functional updates including the wood stove insert, gas furnace, gas hot water tank, electrical & plumbing. Which keep this home very energy efficient. A wonderful property offering ample room for everyone to spread out and enjoy.
Rooms
- TypeLevelDimensionsFlooring
- EntranceMain55' 9.2" x 22' 11.5"Other
- Living roomMain47' 10" x 46' 5.8"Other
- Living / Dining RoomMain39' 4.4" x 38' 9.7"Other
- Dining roomMain45' 1.3" x 46' 5.8"Other
- KitchenMain27' 10.6" x 37' 2"Other
- BedroomMain32' 9.7" x 39' 4.4"Other
- Bedroom2nd floor39' 11.1" x 39' 4.4"Other
- BathroomMain0' x 0'Other
- Bedroom2nd floor40' 8.9" x 47' 1.7"Other
- Primary bedroom2nd floor44' 3.4" x 47' 1.7"Other
- Bedroom2nd floor32' 3" x 47' 10"Other
- Bathroom2nd floor0' x 0'Other
- Bedroom3rd floor35' 3.2" x 54' 8.2"Other
- Bonus Room3rd floor45' 4.4" x 50' 3.5"Other
Listing Agents
Request More Information
Request More Information
Location
6077 Dharam Pl, Duncan, British Columbia, V9L 6Y4 Canada
Around this property
Information about the area within a 5-minute walk of this property.
Request Neighbourhood Information
Learn more about the neighbourhood and amenities around this home
Request NowPayment Calculator
- $
- %$
- %
- Principal and Interest 0
- Property Taxes 0
- Strata / Condo Fees 0

