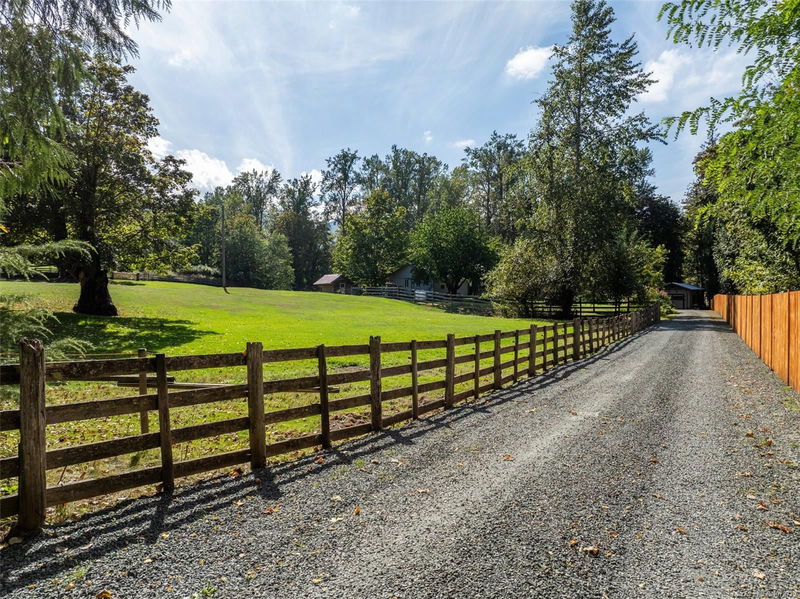Key Facts
- MLS® #: 973779
- Property ID: SIRC2082287
- Property Type: Residential, Single Family Detached
- Living Space: 3,379 sq.ft.
- Lot Size: 7.70 ac
- Year Built: 1975
- Bedrooms: 4+2
- Bathrooms: 4
- Parking Spaces: 6
- Listed By:
- Newport Realty Ltd.
Property Description
Welcome to Twin Creeks, an equestrian paradise nestled on nearly 8 acres in the serene Glenora farmlands, just a short drive from Victoria. This exceptional property features stables, riding ring, lush pastures, hay barn & 2 salmon spawning creeks. Whether you’ve always dreamed of owning a hobby farm or simply seek tranquility, this picturesque setting delivers both. At the heart of this expansive estate is a bright approx. 3,300 SF. rancher w/ 6 beds & 4 baths—a perfect canvas for your personal touch. The home includes a 2-bdrm suite down, w/ the possibility of adding a 3rd suite on the main. Recent upgrades enhance the property, featuring new fencing, composite decks, a gravel driveway & updated stables. An oversized detached workshop & double garage provide ample space for your vehicles or hobbies. Whether you're looking for a hobby farm with revenue potential, home for the family or a peaceful place to retire, this idyllic property offers a rare opportunity you won’t want to miss!
Rooms
- TypeLevelDimensionsFlooring
- Primary bedroomMain45' 11.1" x 42' 7.8"Other
- BedroomMain36' 10.7" x 32' 9.7"Other
- BathroomMain0' x 0'Other
- EnsuiteMain0' x 0'Other
- BedroomMain32' 9.7" x 42' 7.8"Other
- KitchenMain36' 10.7" x 42' 7.8"Other
- Eating AreaMain29' 6.3" x 42' 7.8"Other
- OtherMain36' 10.7" x 16' 4.8"Other
- Living roomMain65' 7.4" x 42' 7.8"Other
- Laundry roomMain36' 10.7" x 16' 4.8"Other
- BedroomMain32' 9.7" x 36' 10.7"Other
- KitchenMain36' 10.7" x 29' 6.3"Other
- Living roomMain45' 11.1" x 36' 10.7"Other
- OtherMain42' 7.8" x 85' 3.6"Other
- BathroomMain0' x 0'Other
- StorageMain32' 9.7" x 36' 10.7"Other
- OtherMain52' 5.9" x 13' 1.4"Other
- WorkshopMain127' 11.4" x 85' 3.6"Other
- OtherMain68' 10.7" x 98' 5.1"Other
- Porch (enclosed)Main68' 10.7" x 22' 11.5"Other
- Living roomLower82' 2.5" x 55' 9.2"Other
- BedroomLower32' 9.7" x 42' 7.8"Other
- Laundry roomLower26' 2.9" x 29' 6.3"Other
- BathroomLower0' x 0'Other
- BedroomLower29' 6.3" x 42' 7.8"Other
- KitchenLower32' 9.7" x 29' 6.3"Other
- Eating AreaLower29' 6.3" x 32' 9.7"Other
- StorageLower62' 4" x 19' 8.2"Other
- OtherMain19' 8.2" x 29' 6.3"Other
Listing Agents
Request More Information
Request More Information
Location
4820 Marshall Rd, Duncan, British Columbia, V9L 6T3 Canada
Around this property
Information about the area within a 5-minute walk of this property.
Request Neighbourhood Information
Learn more about the neighbourhood and amenities around this home
Request NowPayment Calculator
- $
- %$
- %
- Principal and Interest 0
- Property Taxes 0
- Strata / Condo Fees 0

