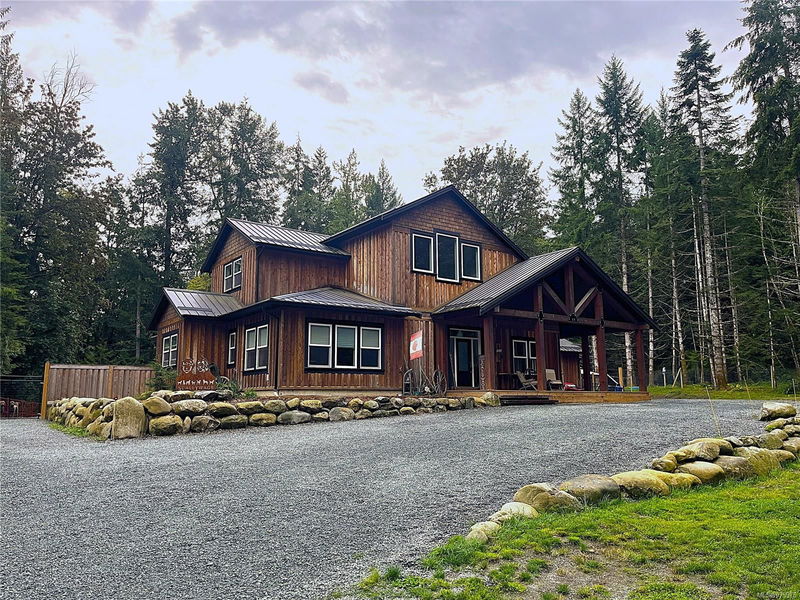Key Facts
- MLS® #: 975975
- Property ID: SIRC2082257
- Property Type: Residential, Single Family Detached
- Living Space: 2,928 sq.ft.
- Lot Size: 4.94 ac
- Year Built: 2019
- Bedrooms: 5
- Bathrooms: 5
- Parking Spaces: 6
- Listed By:
- RE/MAX Generation (LC)
Property Description
Spectacular Country Estate on 4.94 private Acres! 2 Homes nestled perfectly among the trees, just 10 mins from Duncan or Lake Cowichan amenities. Built in 2019, the executive style 3 bdrm + den, 3 bath main home blends perfectly into the natural surroundings & features exquisite finishings throughout. A bright open plan, vaulted ceilings, wood beams, stunning floor to ceiling stone fireplace, decadent main level primary suite, tons of windows, gorgeous country kitchen & more. The 2nd ranch style 2 bdrm, 2 bath home is tucked away privately & features the same beautiful attention to details. An additional purpose built horticultural facility (currently growing mushrooms) offers turn key potential & options for many agricultural pursuits. Not a grower? No problem, the space could easily be converted into a double garage/shop w/load of space for storage & projects. The property borders the Trans Canada Trail & Curry Creek runs thru the NW corner. So much to offer, truly a must see!
Rooms
- TypeLevelDimensionsFlooring
- Great RoomMain16' 9.9" x 17' 3"Other
- Dining roomMain21' 9" x 17' 3.9"Other
- OtherMain22' 11" x 24' 8"Other
- Breakfast NookMain9' x 12' 6.9"Other
- KitchenMain17' 5" x 12' 9"Other
- EntranceMain8' 6.9" x 9' 5"Other
- Family roomMain13' 3.9" x 12' 6.9"Other
- OtherMain11' x 4' 2"Other
- Primary bedroomMain45' 11.1" x 45' 11.1"Other
- Laundry roomMain7' 5" x 7' 9.6"Other
- BathroomMain45' 11.1" x 45' 11.1"Other
- BathroomMain3' x 7' 9.6"Other
- DenMain36' 10.7" x 49' 2.5"Other
- Bedroom2nd floor42' 7.8" x 39' 4.4"Other
- Bedroom2nd floor49' 2.5" x 39' 4.4"Other
- Other2nd floor39' 4.4" x 55' 9.2"Other
- Bathroom2nd floor39' 4.4" x 22' 11.5"Other
- EntranceOther6' 9.6" x 8' 8"Other
- OtherOther5' 5" x 5' 6.9"Other
- OtherOther3' 9.9" x 12' 3.9"Other
- BathroomOther26' 2.9" x 19' 8.2"Other
- Living roomOther17' 9" x 15' 3.9"Other
- BathroomOther13' 1.4" x 16' 4.8"Other
- BedroomOther10' x 9' 8"Other
- BedroomOther11' 11" x 12'Other
- KitchenOther10' 6.9" x 11' 2"Other
- Laundry roomOther6' 8" x 6' 3.9"Other
- Dining roomOther9' 9" x 7' 6"Other
- OtherOther68' 10.7" x 68' 10.7"Other
Listing Agents
Request More Information
Request More Information
Location
6031 Paldi Rd, Duncan, British Columbia, V9L 6H6 Canada
Around this property
Information about the area within a 5-minute walk of this property.
Request Neighbourhood Information
Learn more about the neighbourhood and amenities around this home
Request NowPayment Calculator
- $
- %$
- %
- Principal and Interest 0
- Property Taxes 0
- Strata / Condo Fees 0

