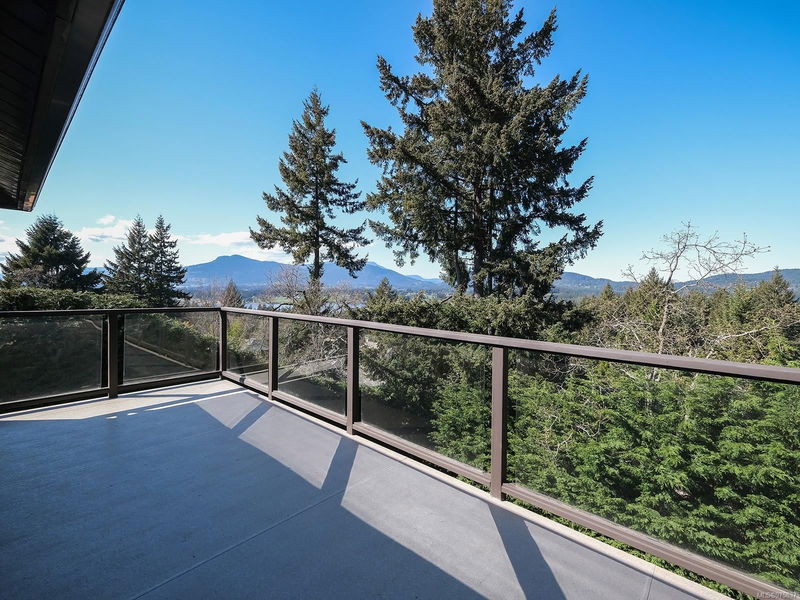Key Facts
- MLS® #: 975837
- Property ID: SIRC2082217
- Property Type: Residential, Single Family Detached
- Living Space: 3,178 sq.ft.
- Lot Size: 0.22 ac
- Year Built: 1981
- Bedrooms: 3+2
- Bathrooms: 3
- Parking Spaces: 3
- Listed By:
- RE/MAX Island Properties
Property Description
Welcome to this beautiful 3,178 sqft, 5-bedroom, 3-bathroom home with breathtaking views of Quamichan Lake and Mount Provost.
The main floor offers an inviting living room with vaulted ceilings, a formal dining area, a well-appointed kitchen with a breakfast nook, and a large deck to enjoy the views. You will also find a spacious office, laundry room, bathroom, two bedrooms, and a primary suite with deck access, a walk-in closet, and an ensuite.
The lower level includes a large media room with built-ins and flex space, plus a self-contained legal suite—ideal for rental income or multi-generational living. The suite features two bedrooms, its own laundry, bathroom, office nook, and a covered deck for added comfort and privacy.
This home blends comfort and convenience with income potential; it has a low-maintenance yard, metal shingle roof, heat pump, large crawl space for storage, and a double garage. Schedule your viewing today!
Rooms
- TypeLevelDimensionsFlooring
- EntranceMain26' 9.6" x 16' 11.5"Other
- Living roomMain51' 8" x 48' 7.8"Other
- Dining roomMain30' 7.3" x 29' 3.1"Other
- KitchenMain31' 2" x 40' 5.4"Other
- Eating AreaMain31' 8.7" x 35' 3.2"Other
- Home officeMain39' 11.1" x 33' 10.6"Other
- Laundry roomMain27' 3.9" x 23' 2.7"Other
- BedroomMain31' 2" x 31' 5.1"Other
- BathroomMain0' x 0'Other
- BedroomMain33' 8.5" x 31' 5.1"Other
- Primary bedroomMain41' 9.9" x 41' 3.2"Other
- Walk-In ClosetMain15' 10.1" x 16' 8"Other
- EnsuiteMain0' x 0'Other
- OtherLower24' 4.1" x 40' 5.4"Other
- Media / EntertainmentLower48' 4.7" x 47' 3.7"Other
- EntranceLower18' 7.2" x 29' 3.1"Other
- KitchenLower36' 10.9" x 29' 3.1"Other
- OtherLower17' 5.8" x 42' 10.9"Other
- Living roomLower51' 11.2" x 51' 1.3"Other
- Home officeLower21' 7.5" x 22' 1.7"Other
- BedroomLower35' 6.3" x 43' 2.5"Other
- BedroomLower40' 8.9" x 47' 3.7"Other
- BathroomLower0' x 0'Other
Listing Agents
Request More Information
Request More Information
Location
1467 Belcarra Rd, Duncan, British Columbia, V9L 5P2 Canada
Around this property
Information about the area within a 5-minute walk of this property.
Request Neighbourhood Information
Learn more about the neighbourhood and amenities around this home
Request NowPayment Calculator
- $
- %$
- %
- Principal and Interest 0
- Property Taxes 0
- Strata / Condo Fees 0

