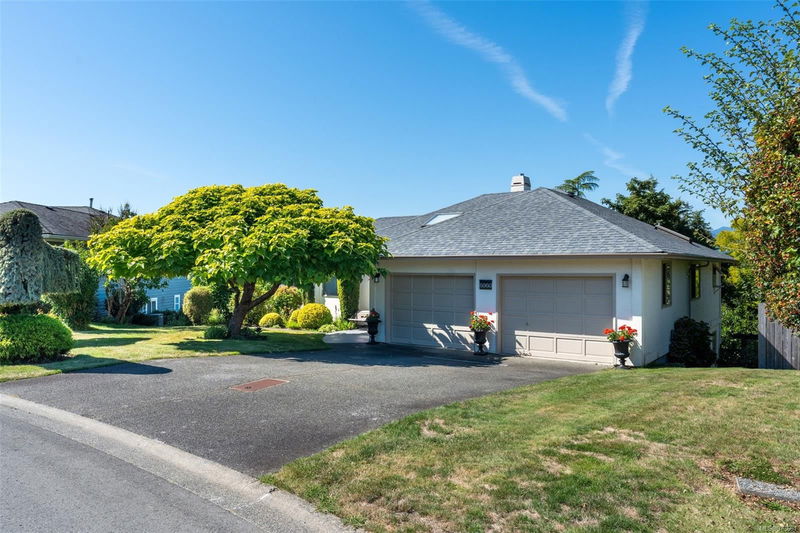Key Facts
- MLS® #: 973681
- Property ID: SIRC2079966
- Property Type: Residential, Single Family Detached
- Living Space: 3,128 sq.ft.
- Lot Size: 0.33 ac
- Year Built: 1992
- Bedrooms: 2+2
- Bathrooms: 3
- Parking Spaces: 2
- Listed By:
- Pemberton Holmes Ltd. (Dun)
Property Description
Discover your dream home in a tranquil cul-de-sac, ideally situated in a desirable neighbourhood. This walkout bungalow features 4 bedrooms, 3 bathrooms, and over 3,000 sq. ft. of living space. Just a stroll from Quamichan Lake and near schools, hiking, biking, and boating—perfect for an active lifestyle. The beautifully landscaped 0.33-acre pie-shaped lot invites family gatherings and gardening. Inside, enjoy a double-car garage, a mud/laundry room, and a spacious primary suite with a 5-piece ensuite and walk-in closet. The open kitchen and dining area lead to a deck with breathtaking views of the lake and Mount Prevost. Large windows in the living room enhance the scenic backdrop. The versatile lower level boasts 2 bedrooms, a 5-piece bath, a family room, storage, and a kitchenette, making it ideal for guests or an in-law suite. With a newer roof & ductless heat pump, this home blends comfort and efficiency. Don’t miss out on this gem!
Rooms
- TypeLevelDimensionsFlooring
- KitchenMain33' 8.5" x 61' 6.1"Other
- EntranceMain33' 10.6" x 19' 1.5"Other
- Living roomMain45' 11.1" x 59' 10.5"Other
- Dining roomMain34' 5.3" x 45' 11.1"Other
- Breakfast NookMain16' 8" x 22' 11.5"Other
- Laundry roomMain15' 10.1" x 37' 8.7"Other
- Primary bedroomMain45' 11.1" x 51' 1.3"Other
- BedroomMain30' 10.2" x 44' 3.4"Other
- EnsuiteMain0' x 0'Other
- BedroomLower39' 1.2" x 39' 1.2"Other
- Family roomLower45' 11.1" x 63' 1.8"Other
- BedroomLower39' 1.2" x 39' 7.5"Other
- BathroomMain0' x 0'Other
- Walk-In ClosetMain20' 2.9" x 29' 9.4"Other
- KitchenLower37' 5.6" x 30' 10.2"Other
- WorkshopLower27' 10.6" x 28' 11.6"Other
- DenLower11' 2.6" x 34' 8.5"Other
- WorkshopLower33' 7.5" x 44' 3.4"Other
- BathroomLower0' x 0'Other
Listing Agents
Request More Information
Request More Information
Location
6060 Regent Pl, Duncan, British Columbia, V9L 5N1 Canada
Around this property
Information about the area within a 5-minute walk of this property.
Request Neighbourhood Information
Learn more about the neighbourhood and amenities around this home
Request NowPayment Calculator
- $
- %$
- %
- Principal and Interest 0
- Property Taxes 0
- Strata / Condo Fees 0

