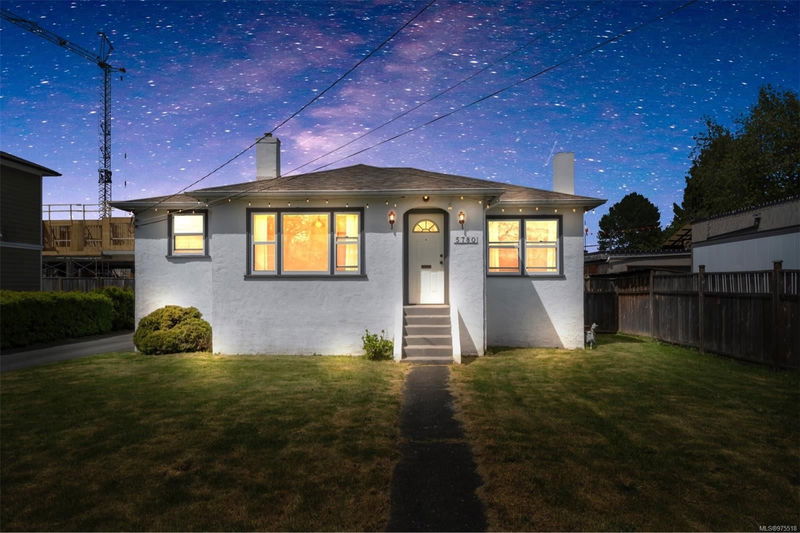Key Facts
- MLS® #: 975518
- Property ID: SIRC2077900
- Property Type: Residential, Single Family Detached
- Living Space: 1,560 sq.ft.
- Lot Size: 0.16 ac
- Bedrooms: 4
- Bathrooms: 2
- Parking Spaces: 2
- Listed By:
- Pemberton Holmes Ltd. (Dun)
Property Description
In town main level home with part basement. This home is with-in walking distance to all that Duncan has to offer, recreation, restaurants, theatre, pool, gyms just to name a few. Home has 4 bedrooms on the main floor and 2 bathrooms, with new carpets in the master. Beautiful inlaid floors in the dining room and living room is a nice touch combined with the fireplace make for a cozy setting. Loads of room downstairs, for storage or a workshop with a separate entrance for access to the driveway carport area is handy. Great double carport with covered extra sitting area on a level yard makes maintenance easy. Roof age is 2017, heating is gas furnace, and hot water is gas as well. With R8 Multi family zoning in place this might be a great holding property. Conveniently located right across from the park, this is a fantastic location. If you are looking for a starter home, investment property, downsizing or want to enjoy in town living, this might be the perfect spot.
Rooms
- TypeLevelDimensionsFlooring
- Breakfast NookMain9' 9" x 10'Other
- KitchenMain8' 9.6" x 15' 3.9"Other
- BedroomMain11' 6.9" x 12' 2"Other
- Dining roomMain10' 3" x 12' 5"Other
- EntranceMain4' 8" x 5' 8"Other
- Living roomMain13' 5" x 15' 2"Other
- BedroomMain10' 6" x 11' 9"Other
- BedroomMain10' 9.6" x 10' 6"Other
- Primary bedroomMain10' 2" x 16' 3"Other
- Walk-In ClosetMain5' 5" x 6' 8"Other
- BathroomMain5' 5" x 8' 8"Other
- BathroomMain4' 9.9" x 5' 5"Other
- Laundry roomLower11' 8" x 16' 11"Other
- StorageLower9' 2" x 17' 11"Other
- StorageLower6' 6" x 8' 9.9"Other
- Recreation RoomLower16' 11" x 18' 3"Other
- StorageLower9' 3" x 13' 2"Other
- Wine cellarLower4' x 4' 3"Other
- StorageLower4' 3" x 7' 3.9"Other
- StorageLower4' 9" x 5' 6"Other
Listing Agents
Request More Information
Request More Information
Location
5780 Alderlea St, Duncan, British Columbia, V9L 3V5 Canada
Around this property
Information about the area within a 5-minute walk of this property.
Request Neighbourhood Information
Learn more about the neighbourhood and amenities around this home
Request NowPayment Calculator
- $
- %$
- %
- Principal and Interest 0
- Property Taxes 0
- Strata / Condo Fees 0

