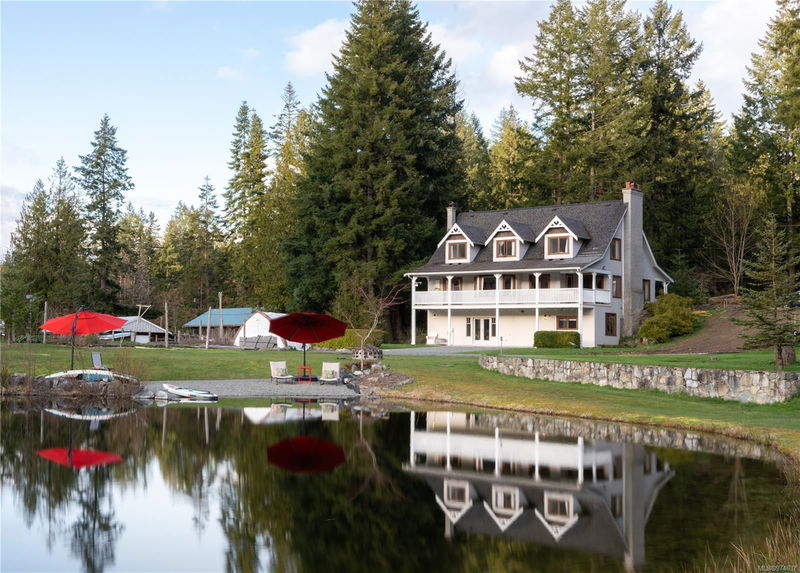Key Facts
- MLS® #: 974637
- Property ID: SIRC2069515
- Property Type: Residential, Single Family Detached
- Living Space: 3,965 sq.ft.
- Lot Size: 4.94 ac
- Year Built: 1993
- Bedrooms: 4+2
- Bathrooms: 4
- Parking Spaces: 8
- Listed By:
- The Agency
Property Description
A gated estate with a private lake on 4.94 acres awaits. Welcome to this stunning property with its own trout stocked lake & sandy beach. Beautifully finished & updated throughout this home features solid wood floors, doors & window casings. The main level features a gorgeous kitchen with new quartz countertops & cabinetry; a dining space with a built-in breakfast nook & endless views overlooking the lake & forest. Off of the kitchen is a family room with a stunning stone fireplace. Step onto the deck to enjoy the breathtaking view of your property & farmland. The main floor also features a bedroom with an en-suite & soaker tub. Upstairs boasts a spacious primary bedroom w/ a fireplace & tub plus 2 additional bedrooms & a 4-piece bath. Downstairs you will find a spacious 2 bedroom suite that has been running as a successful Airbnb with its own, laundry, kitchen, heated floors & spa like shower. Only 45 mins to Victoria, you can live a world away in this peaceful oasis.
Rooms
- TypeLevelDimensionsFlooring
- Laundry roomMain29' 9.4" x 26' 9.6"Other
- BathroomMain0' x 0'Other
- BedroomMain32' 9.7" x 47' 1.7"Other
- EntranceMain44' 3.4" x 37' 8.7"Other
- Family roomMain45' 11.1" x 49' 2.5"Other
- Dining roomMain30' 7.3" x 36' 10.9"Other
- Living roomMain76' 2" x 53' 10.4"Other
- Primary bedroom2nd floor72' 2.1" x 53' 10.4"Other
- Walk-In Closet2nd floor26' 2.9" x 22' 11.5"Other
- KitchenMain44' 3.4" x 33' 7.5"Other
- Ensuite2nd floor0' x 0'Other
- Bathroom2nd floor0' x 0'Other
- Bedroom2nd floor50' 7" x 38' 3.4"Other
- KitchenLower70' 3.3" x 51' 1.3"Other
- Bedroom2nd floor35' 3.2" x 44' 6.6"Other
- Other2nd floor40' 2.2" x 40' 8.9"Other
- Living roomLower29' 6.3" x 29' 6.3"Other
- BathroomLower0' x 0'Other
- EntranceLower9' x 11'Other
- BedroomLower9' x 11'Other
- BedroomLower13' x 11'Other
Listing Agents
Request More Information
Request More Information
Location
3810 Riverside Rd, Duncan, British Columbia, V9L 6M9 Canada
Around this property
Information about the area within a 5-minute walk of this property.
Request Neighbourhood Information
Learn more about the neighbourhood and amenities around this home
Request NowPayment Calculator
- $
- %$
- %
- Principal and Interest 0
- Property Taxes 0
- Strata / Condo Fees 0

