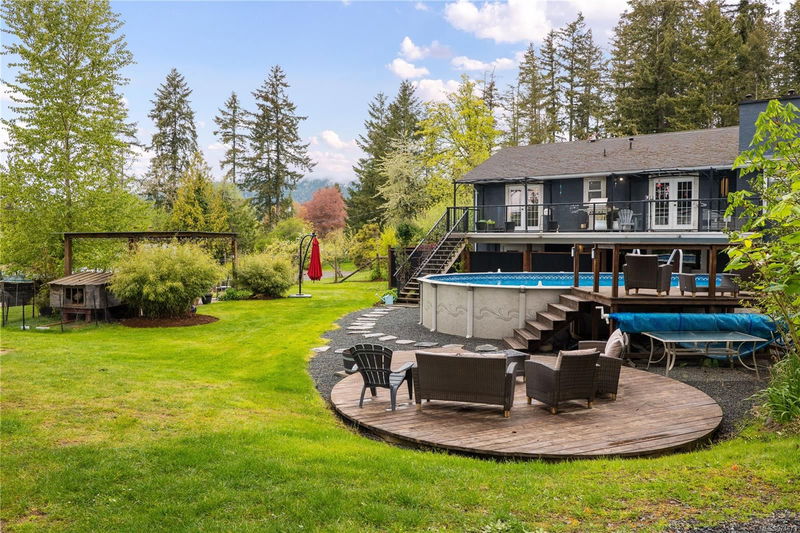Key Facts
- MLS® #: 974673
- Property ID: SIRC2062686
- Property Type: Residential, Single Family Detached
- Living Space: 2,390 sq.ft.
- Lot Size: 1.56 ac
- Year Built: 1968
- Bedrooms: 3+1
- Bathrooms: 3
- Parking Spaces: 6
- Listed By:
- 2% Realty Pacific Coast Inc.
Property Description
Beautiful 1.5 acre family home stunningly landscaped, part of the Bell Mckinnon local area plan with opportunity for rezoning, subdivide and build or sell off in a soon to be developing area near the new hospital. This spacious, open concept home offers 4 bedrooms, 2.5 bathrooms, 2 kitchens and a main level entry leading to a cozy living area with french doors framing stunning mountain views, offering lots of natural light with a beautiful kitchen including stainless steel appliances. The main level has 3 bedrooms with a peaceful primary suite with french doors opening to a balcony with breathtaking scenery. Lower level has a custom secondary kitchen,1 bed, 1 bath awaiting endless opportunities for entertaining or accommodating family. Step into the backyard and discover a 70x20 foot greenhouse with horticulture opportunities, large trees, in-ground irrigation system and chicken coop and a 30x18 foot above ground pool. With stunning views and an abundance of amenities, welcome home!
Rooms
- TypeLevelDimensionsFlooring
- Dining roomMain32' 9.7" x 45' 11.1"Other
- Primary bedroomMain36' 10.7" x 45' 11.1"Other
- Living roomMain45' 11.1" x 65' 7.4"Other
- BedroomMain36' 10.7" x 42' 7.8"Other
- KitchenMain29' 6.3" x 32' 9.7"Other
- BedroomMain32' 9.7" x 32' 9.7"Other
- Laundry roomMain22' 11.5" x 39' 4.4"Other
- BathroomMain16' 4.8" x 26' 2.9"Other
- EnsuiteMain13' 1.4" x 19' 8.2"Other
- Living roomLower42' 7.8" x 95' 1.7"Other
- KitchenLower42' 7.8" x 42' 7.8"Other
- StorageLower42' 7.8" x 75' 5.5"Other
- BedroomLower42' 7.8" x 45' 11.1"Other
- BathroomLower32' 9.7" x 39' 4.4"Other
Listing Agents
Request More Information
Request More Information
Location
2766 Fairfield St, Duncan, British Columbia, V9L 6B9 Canada
Around this property
Information about the area within a 5-minute walk of this property.
Request Neighbourhood Information
Learn more about the neighbourhood and amenities around this home
Request NowPayment Calculator
- $
- %$
- %
- Principal and Interest 0
- Property Taxes 0
- Strata / Condo Fees 0

