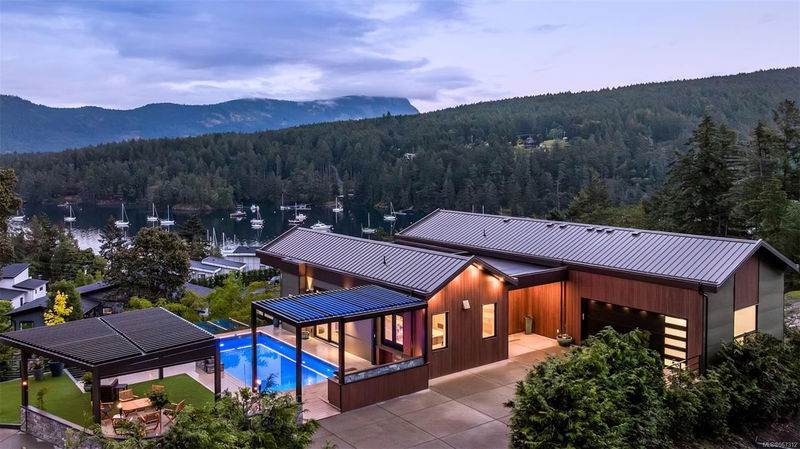Key Facts
- MLS® #: 967312
- Property ID: SIRC2032946
- Property Type: Residential, Condo
- Living Space: 5,590 sq.ft.
- Lot Size: 0.57 ac
- Year Built: 2023
- Bedrooms: 4+2
- Bathrooms: 8
- Parking Spaces: 10
- Listed By:
- Pemberton Holmes Ltd. (Dun)
Property Description
This stunning Maple Bay ocean view property is a resort-style family estate, ideal for multi-generational living. It incl a newly constructed 4-bd home, a 2-bd carriage house w/a 2-bay garage, a pool, pool house, outdoor kitchen, cabana, natural stone waterfall, & pickleball court. The Scandinavian-inspired main home ft minimalist design, modern lines, & ocean views from nearly every room. Highlights incl soundproofing, automated systems, 4 fireplaces, lift-&-slide doors, & vaulted ceilings. The upper level has a luxurious kitchen w/custom cabinetry, high-end appliances, full-height quartz backsplash, & a bi-fold window connecting indr & outdr kitchens. The primary bedroom offers ocean views & an en-suite w/a 10' wall-hung vanity & teak floor shower room. The lower level has 2 bd, day kitchen, patio doors to a private deck, yoga room, & family room. Maple Bay is a destination on Vancouver Island for boaters and outdoor enthusiasts, w/Harbour Air to Vancouver & SS Island.
Rooms
- TypeLevelDimensionsFlooring
- OtherOther38' 6.5" x 15' 7"Other
- OtherOther54' 4.7" x 47' 1.7"Other
- OtherOther36' 10.7" x 37' 2"Other
- BathroomOther7' 9" x 12' 3.9"Other
- OtherOther42' 4.6" x 63' 8.5"Other
- Laundry roomOther18' 7.2" x 25' 5.1"Other
- BathroomOther14' x 4' 9"Other
- BedroomOther45' 11.1" x 38' 9.7"Other
- Dining roomLower32' 6.5" x 48' 1.5"Other
- KitchenLower57' 11.6" x 47' 3.7"Other
- Living roomLower60' 1.6" x 80' 1.4"Other
- OtherOther114' 6.8" x 127' 8.2"Other
- Laundry roomLower15' 3.8" x 13' 11.3"Other
- BathroomLower4' 9.9" x 10'Other
- BedroomLower47' 1.7" x 54' 1.6"Other
- Walk-In ClosetLower30' 4.1" x 19' 1.5"Other
- UtilityLower34' 5.3" x 53' 10.4"Other
- EnsuiteLower9' 3" x 5' 6.9"Other
- KitchenMain48' 7.8" x 56' 7.1"Other
- Living roomMain46' 2.3" x 56' 3.9"Other
- EnsuiteMain18' 2" x 14' 2"Other
- Dining roomMain28' 1.7" x 50' 7"Other
- Primary bedroomMain41' 1.2" x 59' 6.6"Other
- BedroomMain29' 9.4" x 64' 2.8"Other
- BathroomMain5' x 4' 11"Other
- EnsuiteMain5' x 10'Other
- Laundry roomMain28' 8.4" x 35' 3.2"Other
- Primary bedroomLower54' 4.7" x 53' 3.7"Other
- OtherMain70' 3.3" x 80' 4.5"Other
- BathroomMain15' 7" x 26' 2.9"Other
Listing Agents
Request More Information
Request More Information
Location
1060 Shore Pine Close #23 & 24, Duncan, British Columbia, V9L 0C4 Canada
Around this property
Information about the area within a 5-minute walk of this property.
Request Neighbourhood Information
Learn more about the neighbourhood and amenities around this home
Request NowPayment Calculator
- $
- %$
- %
- Principal and Interest 0
- Property Taxes 0
- Strata / Condo Fees 0

