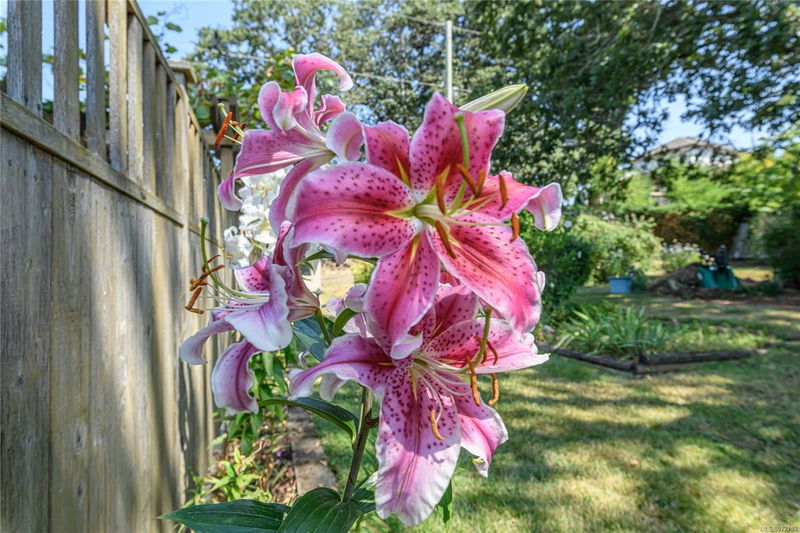Key Facts
- MLS® #: 972713
- Property ID: SIRC2018277
- Property Type: Residential, Single Family Detached
- Living Space: 1,878 sq.ft.
- Lot Size: 0.22 ac
- Year Built: 1999
- Bedrooms: 3
- Bathrooms: 3
- Parking Spaces: 3
- Listed By:
- Pemberton Holmes Ltd. (Dun)
Property Description
Own your dream home, situated in one of the most sought-after areas in the Cowichan Valley, at a price you’re going to love!
This vacant 2-storey home features 3 bedrooms, 3 bathrooms, and over 1878 sq. ft. of living space. The main floor of the home has a welcoming open concept with a spacious living/dinning area, a stylish kitchen enhanced by large windows that fill the breakfast nook with natural light. The family area with gas fireplace leads to the large patio, hot tub & access to the beautifully landscaped 0.22-acre yard with plenty of space for kids, gardens & pets.
Inside, enjoy a double-car garage, a mud/laundry room, and a spacious primary suite with views of Quamichan lake and Mt. Prevost, a 5-piece ensuite and walk-in closet. There are 2 more generous bedrooms, a 4-piece bath, a family room, storage. With a newer roof & ductless heat pump, this home blends comfort and efficiency. The property works well for families or empty nesters alike. Be home by Christmas
Rooms
- TypeLevelDimensionsFlooring
- Ensuite2nd floor0' x 0'Other
- Primary bedroom2nd floor21' 6" x 12' 9.6"Other
- Porch (enclosed)Main4' 5" x 29'Other
- Bathroom2nd floor0' x 0'Other
- PatioMain18' 9" x 21' 5"Other
- BathroomMain0' x 0'Other
- OtherMain21' 6" x 19' 2"Other
- Family roomMain13' 9.6" x 16' 2"Other
- KitchenMain13' x 11' 8"Other
- Living / Dining RoomMain26' x 11' 9.9"Other
- EntranceMain104' x 8' 9"Other
- Breakfast NookMain8' 11" x 9'Other
- Bedroom2nd floor9' x 11' 9.6"Other
- Bedroom2nd floor12' 3.9" x 9'Other
- Other2nd floor6' 11" x 11' 3"Other
Listing Agents
Request More Information
Request More Information
Location
6093 Eagle Ridge Terr, Duncan, British Columbia, V9L 5M9 Canada
Around this property
Information about the area within a 5-minute walk of this property.
Request Neighbourhood Information
Learn more about the neighbourhood and amenities around this home
Request NowPayment Calculator
- $
- %$
- %
- Principal and Interest 0
- Property Taxes 0
- Strata / Condo Fees 0

