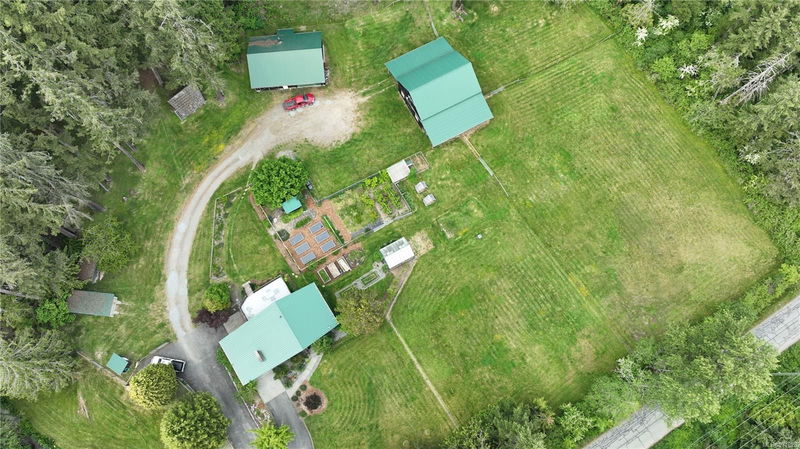Key Facts
- MLS® #: 971828
- Property ID: SIRC2011534
- Property Type: Residential, Single Family Detached
- Living Space: 2,080 sq.ft.
- Lot Size: 5 ac
- Year Built: 1973
- Bedrooms: 2+1
- Bathrooms: 2
- Parking Spaces: 6
- Listed By:
- RE/MAX Island Properties
Property Description
Welcome to your sunny, flat, and private 5ac paradise in West Duncan! This home offers 2080sqft with 3BDs, den, 2BAs, shop & barn. The spacious living room has a stone fireplace, wood floors & bright south-facing windows. The dining room leads to a carport & a sunny deck with stunning property views. The updated country-style kitchen features white cabinetry, apron sink, butcher block countertops & SS appliances. Down the hall are the primary & 2nd BDs, & BA. The fully finished basement includes a family room with a FP, flex space, laundry, 3rd BD, den & BA. Perfect for farming or horse enthusiasts, this property includes a barn with 3 stalls, heated nursery & storage loft. There are also fenced garden, greenhouse, raised beds, fenced fields & a detached garage/workshop. The home features a metal roof, heat pump & well (plus a water license for the creek). Located in a quiet rural area, it's just minutes from town amenities. Schedule an appointment today to see your new home!
Rooms
- TypeLevelDimensionsFlooring
- EntranceMain17' 2.6" x 21' 3.9"Other
- Dining roomMain35' 3.2" x 28' 5.3"Other
- Living roomMain43' 8.8" x 66' 5.2"Other
- BathroomMain0' x 0'Other
- KitchenMain35' 3.2" x 37' 11.9"Other
- Primary bedroomMain40' 2.2" x 42' 7.8"Other
- BedroomMain30' 7.3" x 39' 4.4"Other
- OtherLower36' 10.9" x 43' 2.5"Other
- BedroomLower41' 6.8" x 40' 5.4"Other
- Family roomLower41' 6.8" x 76' 2"Other
- Laundry roomLower35' 7.8" x 22' 1.7"Other
- DenLower32' 9.7" x 33' 10.6"Other
- BathroomLower0' x 0'Other
Listing Agents
Request More Information
Request More Information
Location
3829 Sahtlam Rd, Duncan, British Columbia, V9L 6K3 Canada
Around this property
Information about the area within a 5-minute walk of this property.
Request Neighbourhood Information
Learn more about the neighbourhood and amenities around this home
Request NowPayment Calculator
- $
- %$
- %
- Principal and Interest 0
- Property Taxes 0
- Strata / Condo Fees 0

