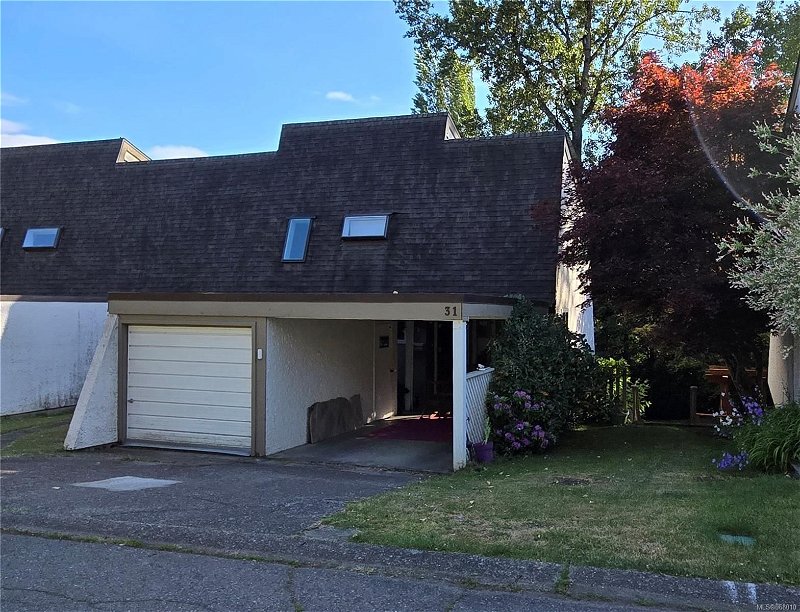Key Facts
- MLS® #: 968010
- Property ID: SIRC1950702
- Property Type: Residential, Condo
- Living Space: 2,638 sq.ft.
- Lot Size: 0.05 ac
- Year Built: 1976
- Bedrooms: 3+1
- Bathrooms: 3
- Parking Spaces: 2
- Listed By:
- Pemberton Holmes Ltd. (Dun)
Property Description
Located in a prime area, this property offers the best of both worlds: a serene setting with proximity to town, walking trails, parks, schools & shops. This move in ready half-duplex combines a unique architectural design with modern updates & convenience. Step inside to discover a spacious & flexible floor plan, featuring 2638 sqft of living space including 4 beds and 3 updated bathrooms. The main floor offers a large welcoming foyer with 2pc bath, an updated custom kitchen, dining area with sunroom perfect for growing your own herbs, and a spacious living area with gas fireplace & deck access. Upstairs you will find 2 generous guest beds, a 4pc guest bath, an easily accessible attic for extra storage & the primary with 2pc ensuite and private balcony. The lower level offers laundry, a den, 4th bedroom & rec room with access to the yard offering a great space for kids, pets and gardening. This bare land strata offers a secure feel with no age restrictions, and a fantastic location.
Rooms
- TypeLevelDimensionsFlooring
- Dining roomMain35' 3.2" x 32' 9.7"Other
- KitchenMain42' 7.8" x 26' 2.9"Other
- EntranceMain36' 10.7" x 20' 9.2"Other
- Living roomMain59' 7.3" x 47' 10"Other
- Mud RoomMain18' 5.3" x 33' 7.5"Other
- Solarium/SunroomMain19' 8.2" x 26' 2.9"Other
- Bedroom2nd floor46' 5.8" x 27' 3.9"Other
- Bedroom2nd floor64' 2.8" x 32' 9.7"Other
- Primary bedroom2nd floor33' 4.3" x 51' 8"Other
- DenLower53' 3.7" x 30' 7.3"Other
- BedroomLower47' 1.7" x 26' 2.9"Other
- Family roomLower56' 3.9" x 51' 11.2"Other
- Laundry roomLower42' 7.8" x 28' 1.7"Other
Listing Agents
Request More Information
Request More Information
Location
5951 Lakes Rd #31, Duncan, British Columbia, V9L 4R9 Canada
Around this property
Information about the area within a 5-minute walk of this property.
Request Neighbourhood Information
Learn more about the neighbourhood and amenities around this home
Request NowPayment Calculator
- $
- %$
- %
- Principal and Interest 0
- Property Taxes 0
- Strata / Condo Fees 0

