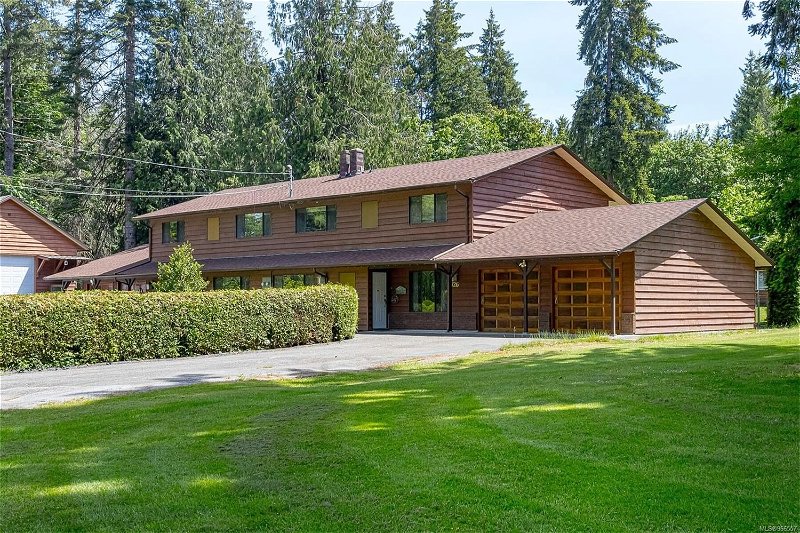Key Facts
- MLS® #: 966557
- Property ID: SIRC1921254
- Property Type: Residential, Single Family Detached
- Living Space: 4,056 sq.ft.
- Lot Size: 2 ac
- Year Built: 1982
- Bedrooms: 6
- Bathrooms: 6
- Parking Spaces: 10
- Listed By:
- RE/MAX Generation (CH)
Property Description
Full duplex on a wonderfully landscaped and level 2 acres in Duncan- first time on the market this quiet retreat that includes 6 bedrooms 6 bathrooms divided into two nicely laid out duplex homes all on one title. Property includes a fully wired 60' by 29' (1732 sqft) Quonsut Hut on full slab -a separate detached 600 sqft overhead shop with upper storage and 200amps - Inviting pool spa area with 2 gazebo's and a detached 359 sqft pool house hot tub all in a fully fenced area for safety - pool has new liner and cover - New Roof 2024 on main homes - Room for a veggie garden there is an older greenhouse grapes and fruit trees in place - there is also a few other smaller storage buildings on site - Both homes have pellet stoves -attached two car garages and completely separate entrances and driveways - Primary bedrooms with ensuites and balconies - This two acre property is located off Gibbins road and is in a very quiet area of homes - A3 Zoning - so many options with this property!
Rooms
- TypeLevelDimensionsFlooring
- KitchenMain11' 3" x 11' 8"Other
- Dining roomMain15' 6" x 10' 3"Other
- Dining roomMain15' 6" x 10' 3"Other
- KitchenMain11' 3" x 11' 8"Other
- Family roomMain14' x 12' 9.6"Other
- Family roomMain14' x 12' 9.6"Other
- Living roomMain17' 3" x 11' 11"Other
- BathroomMain0' x 0'Other
- BathroomMain0' x 0'Other
- Living roomMain17' 3" x 11' 11"Other
- Primary bedroomMain11' 3" x 15' 3.9"Other
- Primary bedroomMain11' 3" x 15' 3.9"Other
- Laundry roomMain7' 3" x 8' 8"Other
- Laundry roomMain7' 3" x 8' 8"Other
- Bedroom2nd floor13' 3.9" x 12' 9.6"Other
- Bedroom2nd floor13' 3.9" x 12' 9.6"Other
- Bedroom2nd floor10' 6.9" x 11' 11"Other
- Bedroom2nd floor10' 6.9" x 11' 11"Other
- Ensuite2nd floor0' x 0'Other
- Ensuite2nd floor0' x 0'Other
- Bathroom2nd floor0' x 0'Other
- Bathroom2nd floor0' x 0'Other
- EntranceMain9' x 6' 3.9"Other
- EntranceMain9' x 6' 3.9"Other
Listing Agents
Request More Information
Request More Information
Location
3924 & 3926 Cambrai Rd, Duncan, British Columbia, V9L 6G1 Canada
Around this property
Information about the area within a 5-minute walk of this property.
Request Neighbourhood Information
Learn more about the neighbourhood and amenities around this home
Request NowPayment Calculator
- $
- %$
- %
- Principal and Interest 0
- Property Taxes 0
- Strata / Condo Fees 0

