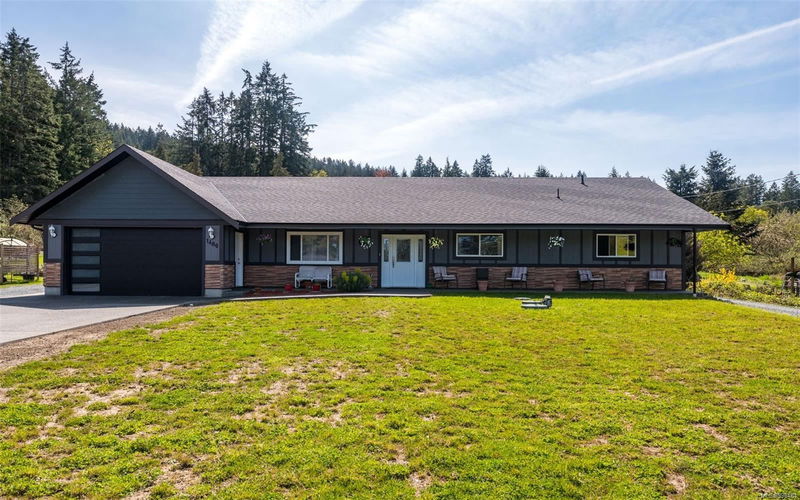Key Facts
- MLS® #: 996484
- Property ID: SIRC2438201
- Property Type: Residential, Single Family Detached
- Living Space: 2,820 sq.ft.
- Lot Size: 0.80 ac
- Year Built: 2020
- Bedrooms: 4
- Bathrooms: 4
- Parking Spaces: 10
- Listed By:
- eXp Realty (DU)
Property Description
One-of-a-kind opportunity! This sprawling 2-3 bed, 3 bath, 2,165 sq.ft. custom rancher sits on a sun-soaked 0.80-acre property in a quiet & picturesque setting of Crofton. Designed for ease and lifestyle, enjoy no stairs, tons of space, and an incredibly rare attached 4-car garage—plus a detached 4-bay shop with a 2-bed in-law suite! With a total of 8-9 garage spaces & a full loop driveway for easy boat, RV, or trailer access, this property is a dream for outdoor lovers or vehicle enthusiasts. Inside you'll find a spacious formal living room, huge kitchen flowing into the dining area & a cozy sunroom that leads to the backyard and patio—more outdoor work will be completed. The home offers a more than generous primary bedroom with walk-in closet & ensuite, guest bedroom, den or easy 3rd bedroom, handy mudroom & two more full baths. This home is also designed for wheelchair access. Just minutes to the seaside & the charming town of Crofton, where endless recreation and community meet.
Downloads & Media
Rooms
- TypeLevelDimensionsFlooring
- EntranceMain48' 4.7" x 21' 3.9"Other
- KitchenMain55' 2.5" x 53' 3.7"Other
- Primary bedroomMain50' 3.5" x 65' 7.4"Other
- Dining roomMain34' 5.3" x 32' 9.7"Other
- Living roomMain57' 4.9" x 55' 9.2"Other
- BedroomMain36' 4.2" x 32' 3"Other
- DenMain36' 10.7" x 34' 8.5"Other
- Laundry roomMain29' 6.3" x 26' 2.9"Other
- Living roomOther32' 9.7" x 36' 4.2"Other
- KitchenOther42' 10.9" x 38' 3.4"Other
- BedroomOther31' 5.1" x 38' 3.4"Other
- BedroomOther25' 5.1" x 36' 10.7"Other
- Laundry roomOther16' 4.8" x 13' 1.4"Other
Listing Agents
Request More Information
Request More Information
Location
1480 Tatlo Rd, Crofton, British Columbia, V0R 1R0 Canada
Around this property
Information about the area within a 5-minute walk of this property.
Request Neighbourhood Information
Learn more about the neighbourhood and amenities around this home
Request NowPayment Calculator
- $
- %$
- %
- Principal and Interest 0
- Property Taxes 0
- Strata / Condo Fees 0

