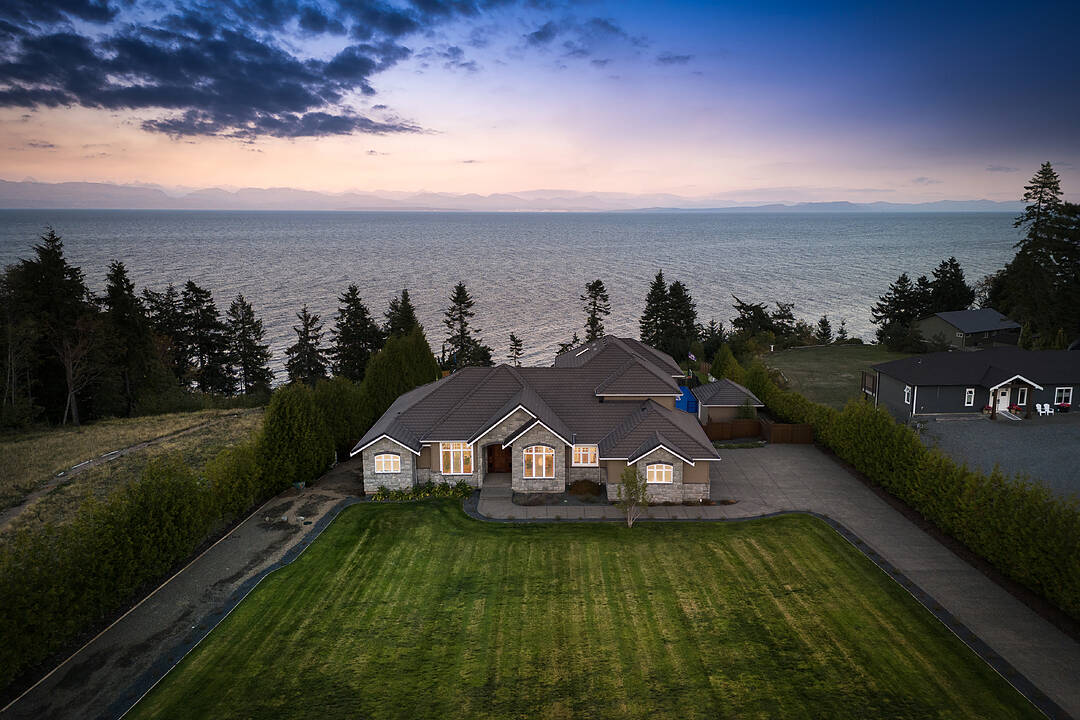Key Facts
- MLS® #: 1015182
- Property ID: SIRC2855009
- Property Type: Residential, Single Family Detached
- Style: Contemporary
- Living Space: 6,589 sq.ft.
- Lot Size: 2.47 ac
- Year Built: 2010
- Bedrooms: 4
- Bathrooms: 6
- Approximate Age: 15
- Parking Spaces: 3
- Listed By:
- Shane Wilson, Bill Watt
Property Description
Settled on a 2.47-acre oceanfront parcel, this 6589 sqft home has numerous conveniences and high-end finishes. Inside the 4-bed, 6-bath residence, you will find finishes like Brazilian cherry hardwood, heated tiles and basement, coffered ceilings, gas fireplaces, quartz counters, turn & tilt windows, and impressive natural lighting. Dramatic vistas dominate. Interior amenities include: sound insulated media room, games room, gym and sauna, wine cellar, formal office, separate dining room, ensuites for every bedroom, chef’s kitchen and 3-car garage. Outside, a freshly painted tennis / pickleball / bball / ball hockey court, putting green, oversized chess, covered deck and patio, hot tub, 8’ pool, sheds, access to ocean, fenced yard, gated entrance, fire columns, landscaped throughout. Infrastructure: generator, security system, 2 wells, built-in bbq, 400-amp service, electric charger roughed in, electric heaters, and speaker system. This needs to be seen in person. Book a showing today
Downloads & Media
Amenities
- 3 Car Garage
- 3+ Fireplaces
- Acreage
- Balcony
- Basement - Finished
- Billiards Room
- Eat in Kitchen
- Ensuite Bathroom
- Exercise Room
- Furnished
- Generator
- Hardwood Floors
- Heated Floors
- Hiking
- In-Home Gym
- Laundry
- Media Room/Theater
- Mountain View
- Ocean Front
- Ocean View
- Open Floor Plan
- Open Porch
- Outdoor Pool
- Pantry
- Parking
- Patio
- Privacy
- Quartz Countertops
- Radiant Floor
- Security System
- Spa/Hot Tub
- Stainless Steel Appliances
- Storage
- Tennis Court(s)
- Therm. Window/Door
- Walk In Closet
- Walk Out Basement
- Walk-in Closet
- Waterfront
Rooms
- TypeLevelDimensionsFlooring
- EntranceMain8' x 8' 6"Heated
- Bar RoomLower16' 5" x 23'Hardwood
- Recreation RoomLower13' 6.9" x 23' 11"Hardwood
- BathroomLower4' 11" x 10' 3.9"Tiles
- BedroomUpper14' 3" x 16' 5"Hardwood
- Walk-In ClosetUpper4' 11" x 9' 2"Hardwood
- Ensuite BathroomUpper4' 11" x 9' 2"Tiles
- BedroomUpper11' 2" x 13' 6.9"Hardwood
- Ensuite BathroomUpper4' 11" x 7' 9"Tiles
- Walk-In ClosetUpper5' 6.9" x 10' 6"Hardwood
- BedroomUpper13' 9.6" x 14' 6"Hardwood
- Walk-In ClosetUpper4' 11" x 8' 11"Hardwood
- Ensuite BathroomUpper4' 11" x 8' 11"Tiles
- StorageLower7' 11" x 16' 9.6"Concrete
- Media / EntertainmentLower15' x 19' 8"Carpet
- Exercise RoomLower27' x 14' 2"Hardwood
- Home officeMain10' 6.9" x 15' 9.6"Hardwood
- Dining roomMain10' 11" x 17' 2"Hardwood
- Laundry roomMain10' 6.9" x 11' 8"Tiles
- Living roomMain16' 5" x 19'Hardwood
- KitchenMain19' 8" x 24' 3"Tiles
- Family roomMain14' 5" x 18' 9.6"Hardwood
- PantryMain8' 2" x 9' 2"Tiles
- BathroomMain5' 11" x 6' 6.9"Tiles
- Primary bedroomMain15' 9.6" x 22' 3.9"Hardwood
- Walk-In ClosetMain7' 9" x 15' 11"Hardwood
- Walk-In ClosetMain7' 9.9" x 9' 11"Hardwood
- Ensuite BathroomMain15' x 16' 6.9"Tiles
- PlayroomUpper10' 6" x 13' 9.6"Carpet
Listing Agents
Ask Us For More Information
Ask Us For More Information
Location
6480 Eagles Drive, Courtenay, British Columbia, V9J 1V4 Canada
Around this property
Information about the area within a 5-minute walk of this property.
Request Neighbourhood Information
Learn more about the neighbourhood and amenities around this home
Request NowPayment Calculator
- $
- %$
- %
- Principal and Interest 0
- Property Taxes 0
- Strata / Condo Fees 0
Area Description
Properties on Eagles Drive offer spectacular, unobstructed views of the Georgia Strait, the Coast Mountains, and local islands, with many featuring walk-on waterfront. The neighbourhood is a quiet, rural area with large, private lots surrounded by mature trees and native vegetation, including Douglas fir and maple. The neighbourhood's location near Kitty Coleman Park and its boat launch makes it ideal for water-based activities like boating, kayaking, and fishing. Eagles Drive is home to many high-value, well-maintained properties and large estates, featuring various home sizes and styles, from original, meticulously cared-for homes to new, grand waterfront estates. While rural, Eagles Drive is just a short drive from Courtenay, offering convenient access to services and amenities. Residents can enjoy walking, cycling, and horseback riding on the local greenway and trails, or access the beach for swimming and exploring.
Marketed By
Sotheby’s International Realty Canada
752 Douglas Street
Victoria, British Columbia, V8W 3M6

