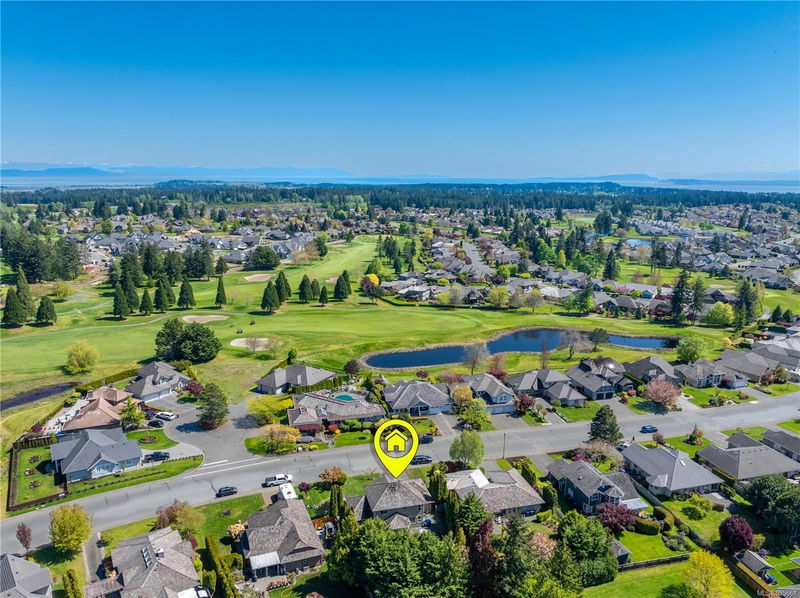Key Facts
- MLS® #: 995661
- Property ID: SIRC2403457
- Property Type: Residential, Single Family Detached
- Living Space: 2,330 sq.ft.
- Lot Size: 0.23 ac
- Year Built: 1995
- Bedrooms: 4
- Bathrooms: 3
- Parking Spaces: 2
- Listed By:
- RE/MAX Ocean Pacific Realty (Crtny)
Property Description
Welcome to this beautifully maintained Crown Isle home, offering 4bed/3bath over 2300 sqft of living space on 10,019 sqft lot. Upon entry, you are welcomed into bright formal living and dinning rooms, featuring a cozy natural gas fireplace. These spaces offer a peaceful separation from the main living areas. The kitchen is a culinary delight, boasting new flooring(2025), Corian countertops and stainless steel appliances. Just off the kitchen, the sunroom provides a serene retreat with in-floor heating, ideal for morning coffee overlooking the lush fully fenced landscaped gardens or unwinding in the evening by the soothing garden water fountain. The primary bedroom is a true sanctuary, with a luxurious 5-piece ensuite. With extensive outdoor lighting and thoughtful attention to every detail, this home offers both comfort and style. Experience the exceptional lifestyle and welcoming community of Crown Isle Golf. Just steps from the golf clubhouse, Costco, shopping center, hospital etc.
Rooms
- TypeLevelDimensionsFlooring
- Bathroom2nd floor4' 11" x 12' 3"Other
- Ensuite2nd floor10' 3" x 12' 2"Other
- Bedroom2nd floor37' 5.6" x 36' 10.7"Other
- Primary bedroom2nd floor50' 3.5" x 44' 10.1"Other
- Bedroom2nd floor34' 8.5" x 44' 6.6"Other
- Walk-In Closet2nd floor15' 7" x 31' 11.8"Other
- BathroomMain5' 6" x 4' 11"Other
- Eating AreaMain39' 4.4" x 31' 5.1"Other
- BedroomMain37' 8.7" x 37' 2"Other
- Dining roomMain48' 11.4" x 33' 8.5"Other
- Family roomMain64' 9.5" x 44' 3.4"Other
- OtherMain70' 3.3" x 68' 4"Other
- KitchenMain38' 6.5" x 44' 3.4"Other
- Laundry roomMain51' 8" x 16' 4.8"Other
- Living roomMain49' 2.5" x 47' 6.8"Other
Listing Agents
Request More Information
Request More Information
Location
729 Crown Isle Dr, Courtenay, British Columbia, V9N 8R5 Canada
Around this property
Information about the area within a 5-minute walk of this property.
Request Neighbourhood Information
Learn more about the neighbourhood and amenities around this home
Request NowPayment Calculator
- $
- %$
- %
- Principal and Interest 0
- Property Taxes 0
- Strata / Condo Fees 0

