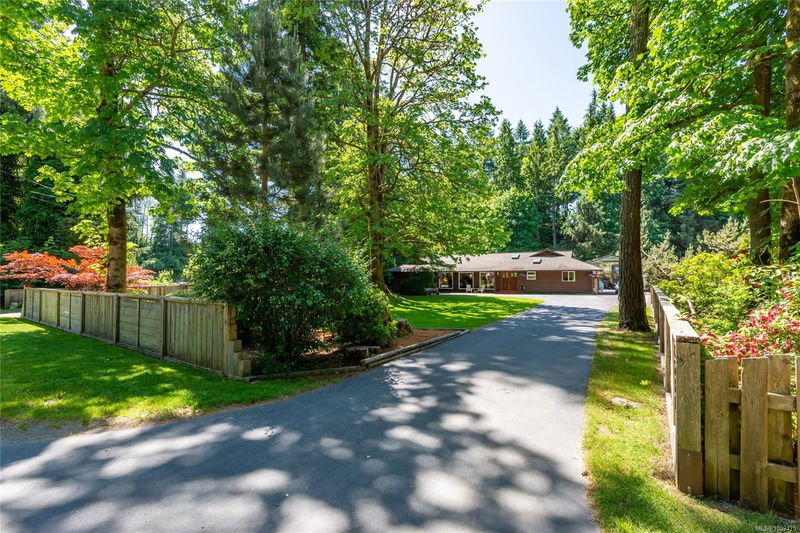Key Facts
- MLS® #: 1002170
- Property ID: SIRC2472020
- Property Type: Residential, Single Family Detached
- Living Space: 1,837 sq.ft.
- Lot Size: 1.19 ac
- Year Built: 1975
- Bedrooms: 3
- Bathrooms: 2
- Parking Spaces: 6
- Listed By:
- Royal LePage Advance Realty
Property Description
Here's a rare offering that hasn't been offered for sale for over 32 years and now is your chance! The 1.19 acre property has a parklike setting with plenty of trees and natural vegetation to ensure generations of enjoyment including land up the treed bank to an upper level. The home is set back from the road with an easy access circular driveway for getting boat or RV into the side and the huge (24x40) covered rear yard metal carport for oversized units. Pride of ownership is evident with this renovated (new heating system 2023, new windows approx 2017) rancher with over 1,830 sq ft with 3 bedrooms, 2 bathrooms a living room, family room plus a huge den that is insulated and was used as a music room and ideal kids room. The den and the remaining storage area was a double garage and could be converted back if desired. Across the street is the heritage Campbell River with excellent seasonal fishing and infamous trail system along both sides of the river and up to gorgeous Elk Falls.
Downloads & Media
Rooms
- TypeLevelDimensionsFlooring
- Living roomMain44' 6.6" x 49' 9.2"Other
- Family roomMain41' 6.8" x 54' 8.2"Other
- KitchenMain41' 3.2" x 44' 3.4"Other
- Dining roomMain44' 6.6" x 30' 7.3"Other
- Primary bedroomMain38' 3.4" x 43' 2.5"Other
- BedroomMain39' 11.1" x 39' 11.1"Other
- BedroomMain37' 11.9" x 36' 10.7"Other
- Laundry roomMain25' 5.1" x 35' 6.3"Other
- Mud RoomMain24' 7.2" x 25' 8.2"Other
- DenMain38' 3.4" x 47' 6.8"Other
- StorageMain27' 8" x 61' 6.1"Other
Listing Agents
Request More Information
Request More Information
Location
2531 Campbell River Rd, Campbell River, British Columbia, V9W 4P1 Canada
Around this property
Information about the area within a 5-minute walk of this property.
Request Neighbourhood Information
Learn more about the neighbourhood and amenities around this home
Request NowPayment Calculator
- $
- %$
- %
- Principal and Interest 0
- Property Taxes 0
- Strata / Condo Fees 0

