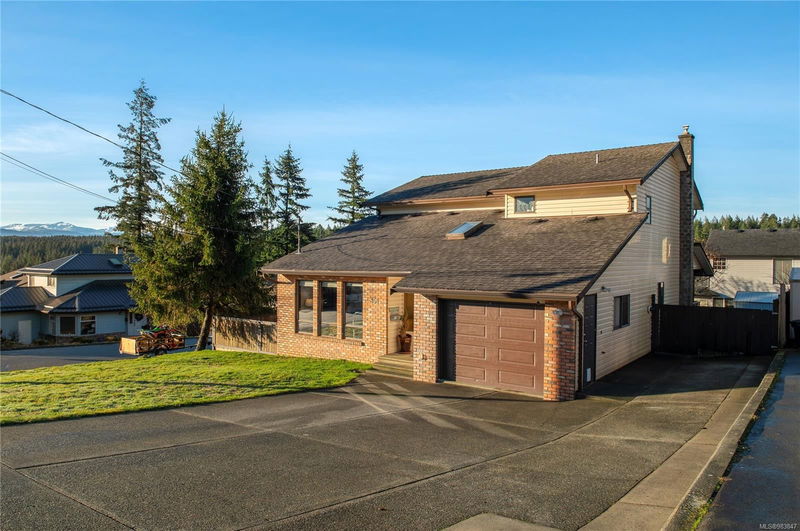Key Facts
- MLS® #: 983847
- Property ID: SIRC2232393
- Property Type: Residential, Single Family Detached
- Living Space: 2,012 sq.ft.
- Lot Size: 0.16 ac
- Year Built: 1988
- Bedrooms: 4
- Bathrooms: 3
- Parking Spaces: 2
- Listed By:
- Royal LePage Advance Realty
Property Description
This well-maintained family home has been carefully looked after and offers recent updates to enhance comfort and convenience. The custom kitchen features granite countertops, updated cabinetry, and new appliances. A recently replaced sliding glass door and on-demand hot water system add modern functionality. With 4 bedrooms and 3 bathrooms, including a master suite with a walk-through closet and full ensuite, this home is designed for family living. A gas fireplace in the additional living area off the kitchen provides a cozy touch. Located just down the street from Sandowne Elementary School, this property also includes a covered deck, RV parking, and backyard has the perfect spot for a hot tub. It’s a great option for families looking for space, updates, and a convenient location. OPEN HOUSE THIS SATURDAY 11-12pm
Rooms
- TypeLevelDimensionsFlooring
- Dining roomMain11' 11" x 10' 6.9"Other
- Living roomMain16' 8" x 21' 3"Other
- KitchenMain10' 11" x 17' 3.9"Other
- Family roomMain10' 11" x 17' 2"Other
- Laundry roomMain7' 6.9" x 12' 8"Other
- Bedroom2nd floor10' 11" x 9' 11"Other
- OtherMain20' 9.9" x 12' 3.9"Other
- Bedroom2nd floor10' 11" x 10' 3"Other
- Bathroom2nd floor0' x 0'Other
- Ensuite2nd floor0' x 0'Other
- Bedroom2nd floor7' 8" x 10' 6.9"Other
- Primary bedroom2nd floor17' 9.9" x 13' 5"Other
- BathroomMain0' x 0'Other
Listing Agents
Request More Information
Request More Information
Location
856 Superior Dr, Campbell River, British Columbia, V9W 7H3 Canada
Around this property
Information about the area within a 5-minute walk of this property.
Request Neighbourhood Information
Learn more about the neighbourhood and amenities around this home
Request NowPayment Calculator
- $
- %$
- %
- Principal and Interest 0
- Property Taxes 0
- Strata / Condo Fees 0

