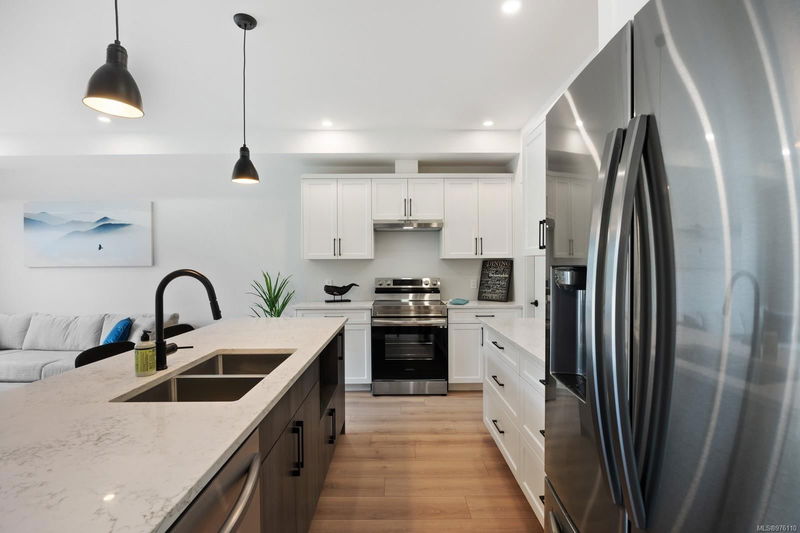Key Facts
- MLS® #: 976110
- Property ID: SIRC2225465
- Property Type: Residential, Condo
- Living Space: 1,675 sq.ft.
- Year Built: 2023
- Bedrooms: 3
- Bathrooms: 3
- Parking Spaces: 9
- Listed By:
- RE/MAX Ocean Pacific Realty (Crtny)
Property Description
Check out this 3 bedroom, 3 bathroom, 1675 sqft modern craftsman home. This main level living space has great inside outside living with covered patio and private fully fenced backyards. The "B" Plan is a perfect family layout with a laundry room located upstairs with the 3 bedrooms, a 4pc main, large Primary with walk in closet and 3pc Ensuite. Luxury finishes & features throughout. 9ft ceilings on Main, wide plank high wear flooring, quartz countertops in Kitchen, large Island, soft close cabinetry, Walk in pantry with adjustable shelving, Full stainless Appliance package, Gas furnace w/ Heat Pump, A/C. Every detail has been thoughtfully curated with design, energy efficiency, climate control & functionality in mind. These homes are quality-built to secure your investment, low strata fees $255 & utilities, hardi-board exteriors, 30yr roofing, energy star Low E windows & 2/5/10 New Home Warranty. Conveniently located to schools, nature trails, recreation, & downtown. Move in today.
Rooms
- TypeLevelDimensionsFlooring
- EntranceMain9' 2" x 22' 9.9"Other
- OtherMain5' 6" x 7' 3"Other
- KitchenMain12' 3.9" x 13' 9.9"Other
- BathroomMain3' 5" x 7' 3"Other
- Laundry room2nd floor6' 2" x 8' 9.6"Other
- Living roomMain8' 11" x 11' 9"Other
- Dining roomMain7' 3.9" x 10' 3.9"Other
- Ensuite2nd floor5' 2" x 11' 9"Other
- OtherMain11' 9.6" x 21' 6"Other
- Primary bedroom2nd floor12' 2" x 15' 6.9"Other
- Walk-In Closet2nd floor5' 5" x 6' 11"Other
- Bedroom2nd floor11' 11" x 12' 9.6"Other
- Bedroom2nd floor9' 6.9" x 10' 9.9"Other
- Bathroom2nd floor5' x 8' 8"Other
Listing Agents
Request More Information
Request More Information
Location
1090 Evergreen Rd #26, Campbell River, British Columbia, V9N 3R9 Canada
Around this property
Information about the area within a 5-minute walk of this property.
Request Neighbourhood Information
Learn more about the neighbourhood and amenities around this home
Request NowPayment Calculator
- $
- %$
- %
- Principal and Interest 0
- Property Taxes 0
- Strata / Condo Fees 0

