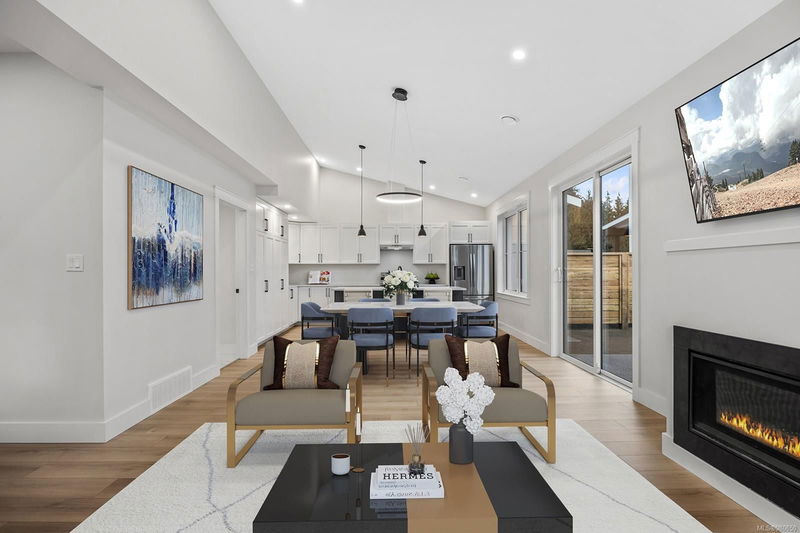Key Facts
- MLS® #: 980650
- Property ID: SIRC2225453
- Property Type: Residential, Condo
- Living Space: 1,824 sq.ft.
- Year Built: 2023
- Bedrooms: 3
- Bathrooms: 3
- Parking Spaces: 9
- Listed By:
- RE/MAX Ocean Pacific Realty (Crtny)
Property Description
Welcome to Evergreen Heights. Check out our last "C" Plan available! Nothing like it in the Market. This Half duplex is a 1825 sqft 3bed/3bath floor plan plus garage. Featuring 12' Vaulted ceilings in Living area, Primary Bedroom on Main level & Open concept plan. With extended living space, Gas fireplace, patio, covered entries & exclusive use fully-fenced backyards this home is sure to impress. Luxury finishes & features include, wide plank flooring, quartz countertops Kitchen, Built-in pantry, Full Appliance package & Heat Pump w/ A/C. Every detail of your home has been thoughtfully curated with design, energy efficiency, climate control & functionality in mind. These homes are quality built to secure your investment & Capitalize on low strata fees & utilities and 2/5/10 New Home Warranty. Conveniently located to schools, nature trails, recreation, & downtown, these homes cater to families, retirees & people looking for a low maintenance lifestyle.Pet friendly!
Rooms
- TypeLevelDimensionsFlooring
- BathroomMain4' 5" x 4' 9"Other
- Laundry roomMain26' 2.9" x 29' 6.3"Other
- KitchenMain11' 9.6" x 16' 3"Other
- EntranceMain6' 2" x 13' 6.9"Other
- Living / Dining RoomMain14' 9.6" x 20' 9.6"Other
- EnsuiteMain26' 2.9" x 29' 6.3"Other
- OtherMain11' 9.6" x 22' 2"Other
- Walk-In ClosetMain19' 8.2" x 29' 6.3"Other
- Other2nd floor7' 3" x 26' 8"Other
- Primary bedroomMain12' x 16' 6"Other
- Bedroom2nd floor9' 6.9" x 11' 2"Other
- Bedroom2nd floor11' 2" x 14' 9"Other
- Walk-In Closet2nd floor4' 8" x 5' 9"Other
- Bathroom2nd floor5' 9" x 10' 9"Other
Listing Agents
Request More Information
Request More Information
Location
1090 Evergreen Rd #31, Campbell River, British Columbia, V9W 3R9 Canada
Around this property
Information about the area within a 5-minute walk of this property.
Request Neighbourhood Information
Learn more about the neighbourhood and amenities around this home
Request NowPayment Calculator
- $
- %$
- %
- Principal and Interest 0
- Property Taxes 0
- Strata / Condo Fees 0

