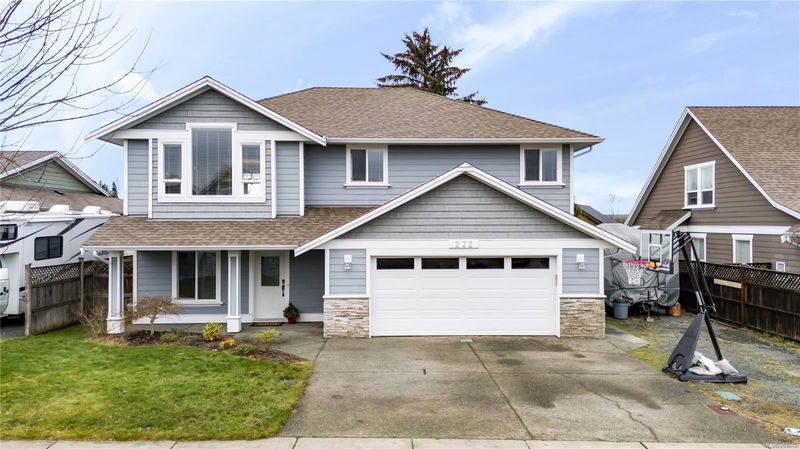Key Facts
- MLS® #: 983042
- Property ID: SIRC2221391
- Property Type: Residential, Single Family Detached
- Living Space: 2,325 sq.ft.
- Lot Size: 0.17 ac
- Year Built: 2014
- Bedrooms: 3+1
- Bathrooms: 3
- Parking Spaces: 3
- Listed By:
- Royal LePage Advance Realty
Property Description
Built in 2014, this 2325sf family home has 4 bedrooms, 3 bathrooms, an open concept living area, a large office/den and spacious rec room downstairs for the kids. The main level features 9ft ceilings with vault in living room allowing for plenty of natural light. The bedrooms are spacious, and the primary bedroom has full ensuite with 2 sinks. There’s plenty of entertaining space on the deck and patio - both span the length of the home, plus there’s an ocean view from the deck! Large open fully fenced yard with a few apple trees, berry bushes, in-ground irrigation sprinklers and gravel area perfect for a kids fort or trampoline. Additional features of this 10 year young home include an attached double garage, energy efficient heat pump, natural gas fireplace and built-in vacuum. Your next home awaits!
Rooms
- TypeLevelDimensionsFlooring
- Dining roomMain16' 9.6" x 9' 8"Other
- Living roomMain15' 6" x 14' 11"Other
- Primary bedroomMain12' 9" x 13' 3"Other
- KitchenMain16' 6.9" x 10' 5"Other
- EnsuiteMain0' x 0'Other
- BedroomMain12' 3" x 10' 8"Other
- Home officeLower12' 6" x 9' 9.9"Other
- BathroomMain0' x 0'Other
- BedroomMain12' 3" x 10' 9.9"Other
- Recreation RoomLower15' 11" x 18' 5"Other
- Laundry roomLower9' 6.9" x 8' 6"Other
- BedroomLower10' 6.9" x 13' 2"Other
- BathroomLower0' x 0'Other
Listing Agents
Request More Information
Request More Information
Location
272 Vermont Dr, Campbell River, British Columbia, V9W 0C3 Canada
Around this property
Information about the area within a 5-minute walk of this property.
Request Neighbourhood Information
Learn more about the neighbourhood and amenities around this home
Request NowPayment Calculator
- $
- %$
- %
- Principal and Interest 0
- Property Taxes 0
- Strata / Condo Fees 0

