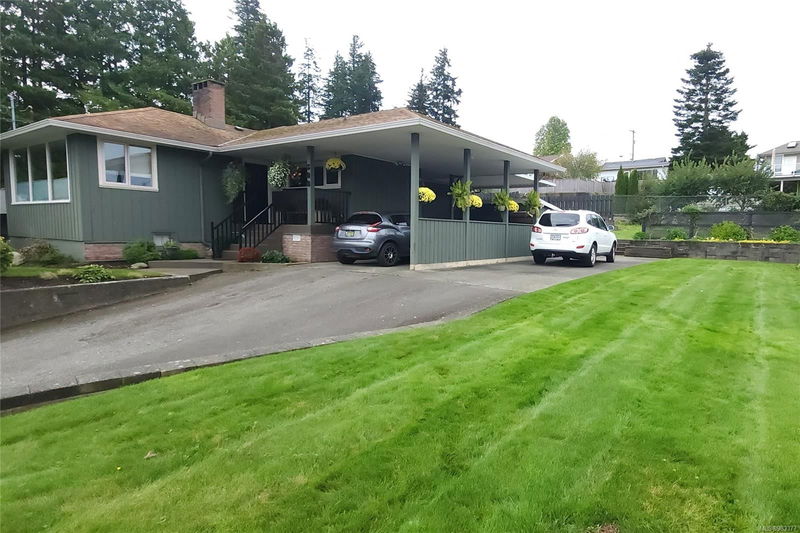Key Facts
- MLS® #: 983377
- Property ID: SIRC2214105
- Property Type: Residential, Single Family Detached
- Living Space: 2,199 sq.ft.
- Lot Size: 0.27 ac
- Year Built: 1957
- Bedrooms: 3+1
- Bathrooms: 3
- Parking Spaces: 4
- Listed By:
- RE/MAX Check Realty
Property Description
This beautifully maintained home combines modern updates with classic charm. The well-designed layout offers a single-level feel, while the full basement provides plenty of extra storage and living space. The main level includes a bright living room, dining room, and kitchen, all with lovely ocean and mountain views. Three bedrooms, including a primary with a 3-piece ensuite. The basement offers a 4th bedroom, abundant storage, laundry, and a third bathroom. Notable updates include heat pump, new vinyl windows, new blinds, and a newer roof in 2010. Outside, a large covered patio awaits, perfect for entertaining, with an attached workshop for added convenience. Situated on a large 1/4-acre double lot, the property offers a generous side yard complete with raised gardens, greenhouse, and alley access, making it ideal for RV, boat, or additional parking. The home's prime location is just a short walk from town, with easy access to schools, shopping, parks, outdoor pool, and the ocean.
Rooms
- TypeLevelDimensionsFlooring
- Primary bedroomMain9' 9.9" x 16'Other
- Living roomMain13' x 18' 9"Other
- KitchenMain10' x 16'Other
- BedroomMain11' x 11' 3.9"Other
- Dining roomMain7' 8" x 16'Other
- BedroomMain9' 2" x 10'Other
- BathroomMain0' x 0'Other
- EnsuiteMain0' x 0'Other
- BedroomLower12' 3" x 17' 3.9"Other
- DenLower9' x 11' 8"Other
- Laundry roomLower10' 3" x 10' 9.9"Other
- BathroomLower0' x 0'Other
- UtilityLower11' 9.9" x 33' 8"Other
- StorageLower4' 3.9" x 12' 6.9"Other
- WorkshopOther9' 9.9" x 28' 3.9"Other
Listing Agents
Request More Information
Request More Information
Location
588 Alder St, Campbell River, British Columbia, V9W 2P1 Canada
Around this property
Information about the area within a 5-minute walk of this property.
Request Neighbourhood Information
Learn more about the neighbourhood and amenities around this home
Request NowPayment Calculator
- $
- %$
- %
- Principal and Interest 0
- Property Taxes 0
- Strata / Condo Fees 0

