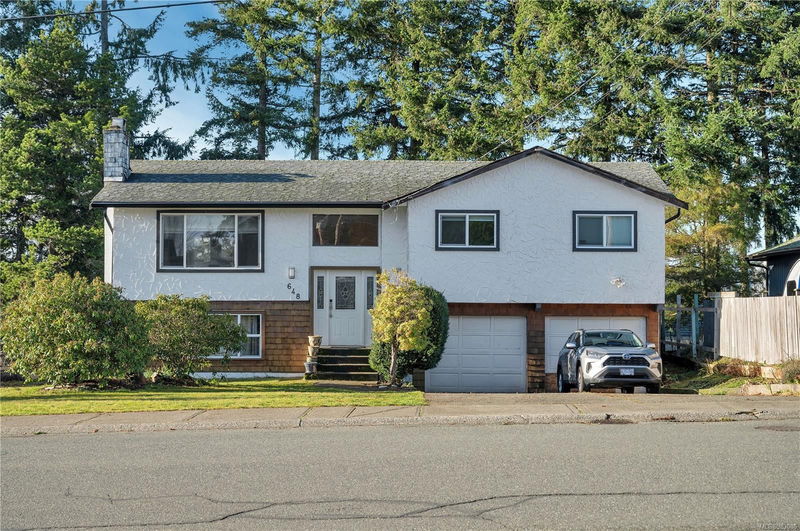Key Facts
- MLS® #: 983086
- Property ID: SIRC2212475
- Property Type: Residential, Single Family Detached
- Living Space: 1,882 sq.ft.
- Lot Size: 0.15 ac
- Year Built: 1979
- Bedrooms: 3+1
- Bathrooms: 3
- Parking Spaces: 4
- Listed By:
- Engel & Volkers Vancouver Island North
Property Description
Delightful, updated 4 bedroom, 3 bathroom family home, in central Campbell River, steps from Robron fields, the soccer club and Merecroft shopping mall. Offering a newly renovated chef's kitchen, complete with new cabinetry, quartz counters, stainless steel appliances, induction stove, built-in desk area, pantry wall and bar. The majority of the home boasts fresh paint and new flooring. This nearly 1,900 sq. ft residence has updated windows, a heat pump (mini-splits) with A/C, new light fixtures, new deck w/ elegant french doors from the dinning room, & a 9 year old roof! Split level entrance offers 3 beds and 2 bathrooms up, with a bedroom and bathroom downstairs. There is the possibility to suite the downstairs, with it's spacious recreation room and separate entrance from the two car garage. Privacy is afforded with mature trees in the back yard and no residential neighbours. There's a large double wide driveway to accommodate a few vehicles and/or RV's.
Rooms
- TypeLevelDimensionsFlooring
- Living roomMain53' 10.4" x 41' 3.2"Other
- Primary bedroomMain41' 1.2" x 36' 7.7"Other
- EnsuiteMain5' 5" x 5' 9.9"Other
- Dining roomMain31' 8.7" x 34' 2.2"Other
- KitchenMain54' 1.6" x 34' 5.3"Other
- BedroomMain37' 2" x 29' 6.3"Other
- BathroomMain7' 5" x 7' 9.6"Other
- BedroomMain31' 2" x 32' 6.5"Other
- Family roomLower53' 6.9" x 36' 7.7"Other
- BedroomLower39' 4.4" x 25' 11.8"Other
- BathroomLower6' 6" x 7' 11"Other
- Laundry roomLower20' 6" x 37' 2"Other
Listing Agents
Request More Information
Request More Information
Location
648 Christopher Rd, Campbell River, British Columbia, V9W 6A4 Canada
Around this property
Information about the area within a 5-minute walk of this property.
Request Neighbourhood Information
Learn more about the neighbourhood and amenities around this home
Request NowPayment Calculator
- $
- %$
- %
- Principal and Interest 0
- Property Taxes 0
- Strata / Condo Fees 0

