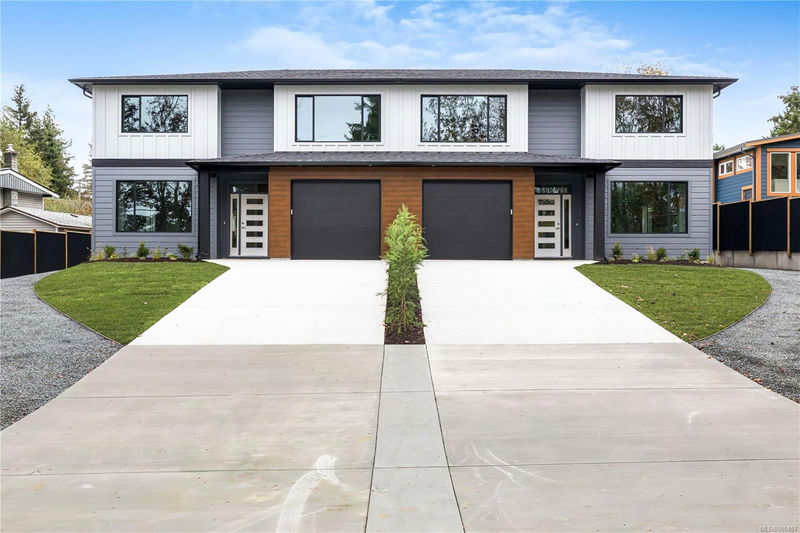Key Facts
- MLS® #: 980457
- Property ID: SIRC2165245
- Property Type: Residential, Single Family Detached
- Living Space: 2,163 sq.ft.
- Lot Size: 0.20 ac
- Year Built: 2024
- Bedrooms: 4
- Bathrooms: 3
- Parking Spaces: 3
- Listed By:
- Realpro Real Estate Services Inc.
Property Description
Welcome to 2 - 4080 Discovery Drive. This Executive style half-duplex by NVH Developments is sure to impress you! Ideally situated to take advantage of the beautiful Views of Discovery Passage all while sprawling over 2100 sq ft. Located in the desirable & Historic Painter Barclay area this home has an open concept design with the luxuries of a high-end home. 72 hour waterproof flooring, quartz countertops, and LED lighting throughout, light grey shaker style cabinetry, high efficiency electric fireplace, & heat pump & HRV. 3 large bedrooms up each with a walk in closet & 1 bedroom on the main floor. Primary bedroom boasts large 4-piece ensuite with his & her sinks as well as walk in closet. Outside you will find a fully landscaped & irrigated yard with privacy hedge, room for RV or Boat parking, & fenced back yard. Water & sewer services are ready for hookup for future development of a detached shop or carriage home. 2-5-10 NHW, GST is applicable.
Rooms
- TypeLevelDimensionsFlooring
- OtherMain20' 9.9" x 11' 9.9"Other
- EntranceMain7' 5" x 6' 8"Other
- BedroomMain11' x 11' 11"Other
- Dining roomMain11' 3" x 14' 9"Other
- BathroomMain5' x 8'Other
- KitchenMain12' 5" x 18' 3"Other
- Laundry roomMain6' 2" x 8' 9.6"Other
- Living roomMain11' 3.9" x 14' 9.9"Other
- Ensuite2nd floor11' 11" x 11' 9.9"Other
- Bedroom2nd floor11' 6.9" x 11' 9.6"Other
- Bedroom2nd floor12' 3.9" x 14' 9"Other
- Primary bedroom2nd floor14' 9.9" x 11' 11"Other
- Walk-In Closet2nd floor7' 2" x 8'Other
- Bathroom2nd floor10' 3.9" x 11' 9.6"Other
Listing Agents
Request More Information
Request More Information
Location
4080 Discovery Dr #B, Campbell River, British Columbia, V9W 4X7 Canada
Around this property
Information about the area within a 5-minute walk of this property.
Request Neighbourhood Information
Learn more about the neighbourhood and amenities around this home
Request NowPayment Calculator
- $
- %$
- %
- Principal and Interest 0
- Property Taxes 0
- Strata / Condo Fees 0

