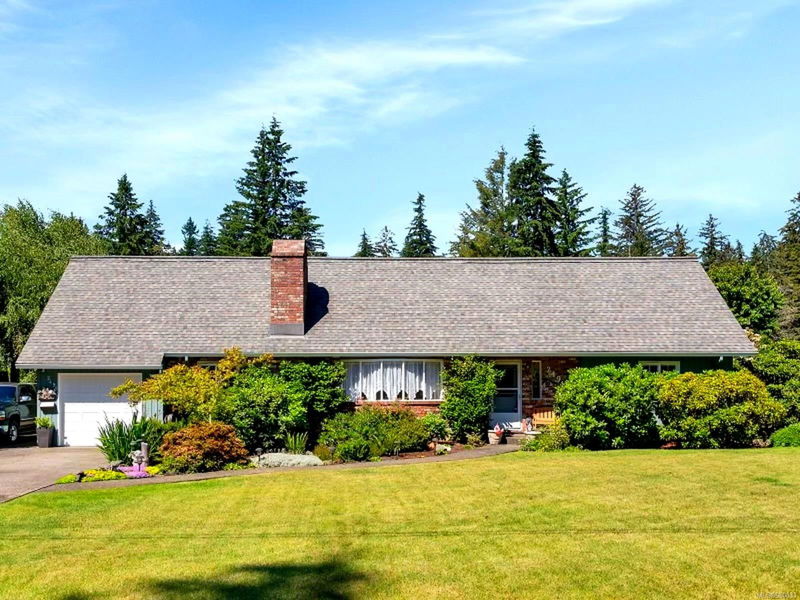Key Facts
- MLS® #: 980033
- Property ID: SIRC2157179
- Property Type: Residential, Single Family Detached
- Living Space: 2,291 sq.ft.
- Lot Size: 0.34 ac
- Year Built: 1974
- Bedrooms: 4
- Bathrooms: 3
- Parking Spaces: 4
- Listed By:
- RE/MAX Check Realty
Property Description
Introducing a captivating 4 bedroom, 3 bathroom home, now available for the first time on the market. Nestled in a coveted area renowned for its larger lots and peaceful ambiance, this residence offers a serene park-like setting with meticulous landscaping that includes a powered greenhouse and a convenient garden shed.
Upon entering, you are greeted by the timeless elegance of hardwood flooring that extends throughout the main living area. The heart of the home is a spacious living room, complemented by a cozy fireplace and large windows that frame views of the lush surroundings.
A highlight of the property is the expansive addition at the back of the home, which enhances the living space with versatility and style. This addition provides ample room for various uses, from a sunlit studio, living room, or dining area.
Schedule your private tour today and discover this remarkable residence's unmatched charm and potential.
Rooms
- TypeLevelDimensionsFlooring
- OtherMain35' 7.8" x 33' 7.5"Other
- DenMain35' 7.8" x 44' 3.4"Other
- BathroomMain3' x 5' 9.9"Other
- Family roomMain35' 9.9" x 34' 2.2"Other
- Laundry roomMain22' 11.5" x 37' 2"Other
- Living roomMain61' 3" x 46' 2.3"Other
- KitchenMain50' 7" x 37' 5.6"Other
- Living / Dining RoomMain45' 11.1" x 70' 9.6"Other
- EntranceMain21' 10.5" x 32' 9.7"Other
- BathroomMain5' 6.9" x 10' 5"Other
- Bedroom2nd floor53' 10.4" x 48' 7.8"Other
- BedroomMain31' 11.8" x 29' 9.4"Other
- BedroomMain45' 11.1" x 34' 5.3"Other
- Bathroom2nd floor8' 3" x 5' 8"Other
- Attic2nd floor83' 11" x 54' 4.7"Other
- Bedroom2nd floor42' 7.8" x 39' 4.4"Other
Listing Agents
Request More Information
Request More Information
Location
2494 Coho Rd, Campbell River, British Columbia, V9W 4W4 Canada
Around this property
Information about the area within a 5-minute walk of this property.
Request Neighbourhood Information
Learn more about the neighbourhood and amenities around this home
Request NowPayment Calculator
- $
- %$
- %
- Principal and Interest 0
- Property Taxes 0
- Strata / Condo Fees 0

