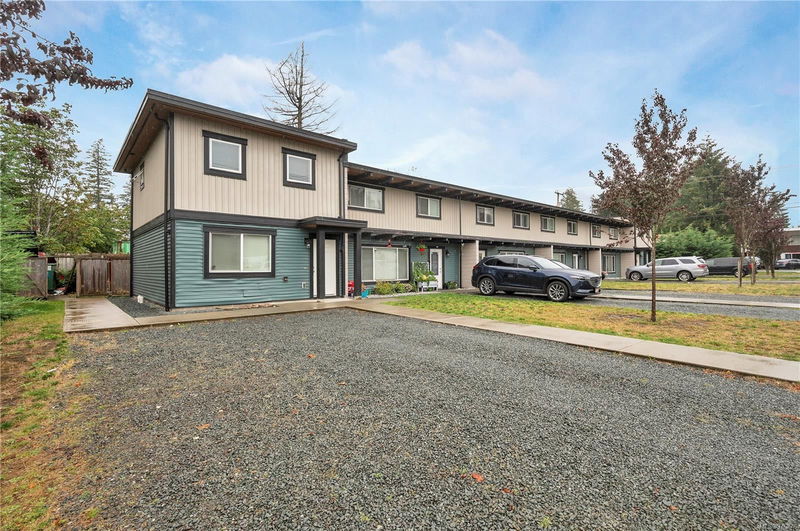Key Facts
- MLS® #: 976776
- Property ID: SIRC2110017
- Property Type: Residential, Condo
- Living Space: 6,696.04 sq.ft.
- Lot Size: 0.28 ac
- Year Built: 1965
- Bedrooms: 17
- Bathrooms: 6
- Listed By:
- Royal LePage Advance Realty
Property Description
Investment Opportunity: 6-Unit Multiplex
Don’t miss this well-maintained 6-unit multiplex with a perfect occupancy record for the past three years. 4 three bedroom and 2 two bedroom units. Remodeled five years ago, the property features modern amenities that attract tenants.
Key Features:
Strong Financials: 100% occupancy with a cap rate near 6%, ensuring reliable cash flow.
Prime Location: Close to schools, public transport, shopping, and local amenities.
Updated Units: Contemporary finishes and layouts enhance tenant satisfaction and minimize maintenance.
Financials Available: Income and expense reports can be provided upon signing a Non-Disclosure Agreement (NDA).
This multiplex is a solid investment with great potential. For more details or to schedule a viewing, contact us today!
Rooms
- TypeLevelDimensionsFlooring
- KitchenMain17' 3" x 7' 11"Other
- Living roomMain10' 9.9" x 17' 3"Other
- Laundry roomMain19' 8.2" x 29' 6.3"Other
- Bedroom2nd floor12' 9.6" x 11' 3.9"Other
- Bedroom2nd floor13' 9.9" x 10' 6"Other
- Bathroom2nd floor4' 11" x 9' 6"Other
- Bedroom2nd floor11' 6" x 7' 9.6"Other
- Storage2nd floor6' x 4' 6.9"Other
- Bedroom2nd floor11' 6" x 14' 2"Other
- Bedroom2nd floor9' 6" x 10' 6"Other
- Bathroom2nd floor0' x 0'Other
- Laundry roomMain9' 5" x 7' 2"Other
- KitchenMain9' 6" x 18' 2"Other
- Bedroom2nd floor9' 6" x 10' 6"Other
- Living roomMain11' 6.9" x 21' 9.9"Other
- Storage2nd floor6' x 4' 6.9"Other
- Bedroom2nd floor11' 6" x 14' 2"Other
- Bathroom2nd floor0' x 0'Other
- Bedroom2nd floor11' 6" x 7' 9.6"Other
- KitchenMain9' 6" x 18' 2"Other
- Laundry roomMain9' 5" x 7' 2"Other
- Living roomMain11' 6.9" x 21' 9.9"Other
- Bedroom2nd floor11' 6" x 14' 2"Other
- Bedroom2nd floor11' 6" x 7' 9.6"Other
- Bedroom2nd floor9' 6" x 10' 6"Other
- Bathroom2nd floor0' x 0'Other
- Storage2nd floor6' x 4' 6.9"Other
- Bedroom2nd floor9' 6" x 10' 6"Other
- Living roomMain11' 6.9" x 21' 9.9"Other
- KitchenMain9' 6" x 18' 2"Other
- Bedroom2nd floor11' 6" x 14' 2"Other
- Laundry roomMain9' 5" x 7' 2"Other
- Bedroom2nd floor11' 6" x 7' 9.6"Other
- Bathroom2nd floor0' x 0'Other
- Storage2nd floor6' x 4' 6.9"Other
- KitchenMain9' 6" x 18' 2"Other
- Living roomMain11' 6.9" x 21' 9.9"Other
- Laundry roomMain9' 5" x 7' 2"Other
- Bedroom2nd floor12' 9.6" x 11' 3.9"Other
- Bedroom2nd floor13' 9.9" x 10' 6"Other
- Storage2nd floor4' 11" x 4' 11"Other
- Living roomMain10' 9.9" x 17' 3"Other
- Bedroom2nd floor13' 9.9" x 10' 6"Other
- Bathroom2nd floor0' x 0'Other
- KitchenMain17' 3" x 7' 11"Other
- Laundry roomMain2' 6.9" x 5' 6"Other
Listing Agents
Request More Information
Request More Information
Location
360 4th Ave, Campbell River, British Columbia, V9W 3W6 Canada
Around this property
Information about the area within a 5-minute walk of this property.
Request Neighbourhood Information
Learn more about the neighbourhood and amenities around this home
Request NowPayment Calculator
- $
- %$
- %
- Principal and Interest 0
- Property Taxes 0
- Strata / Condo Fees 0

